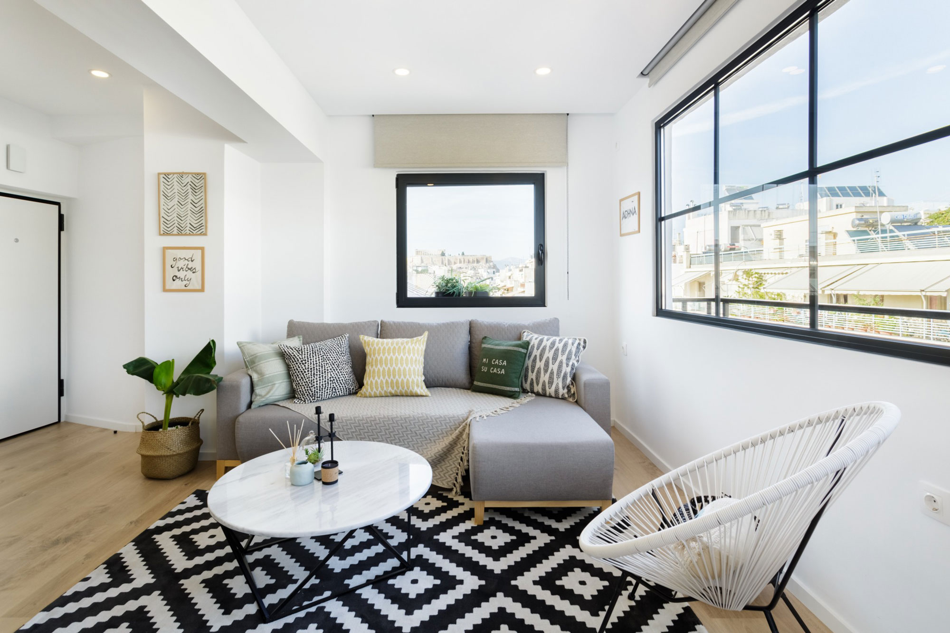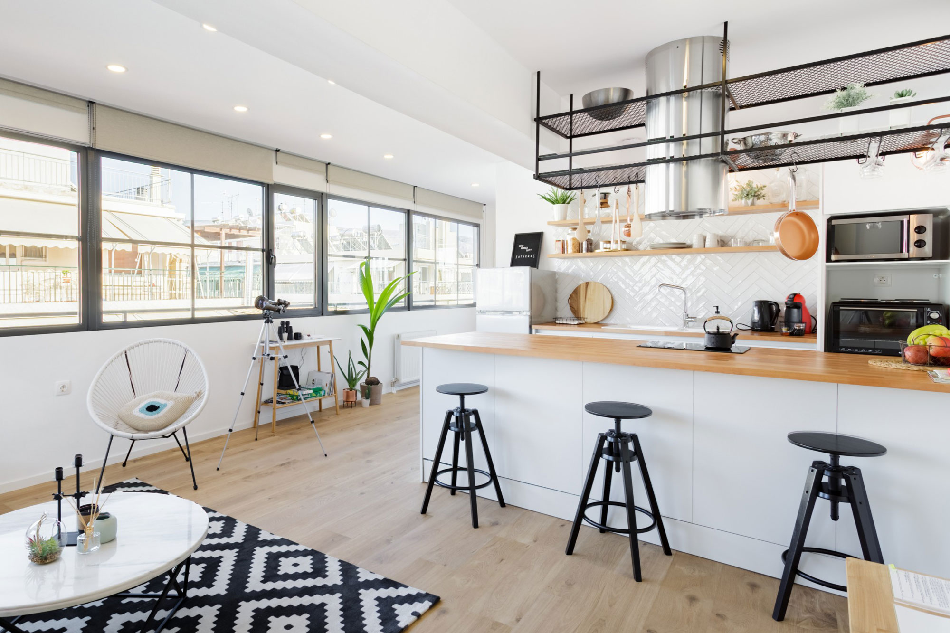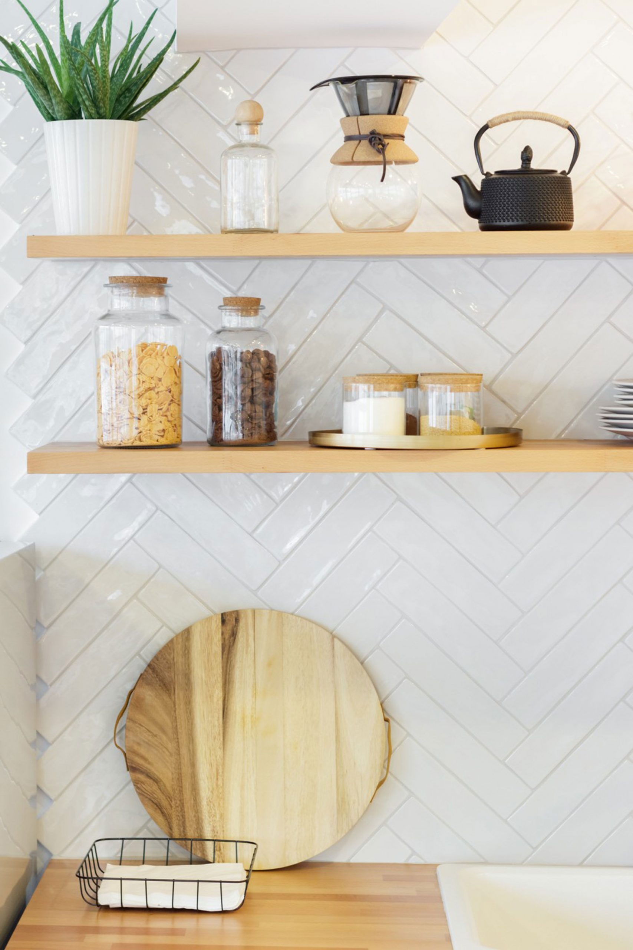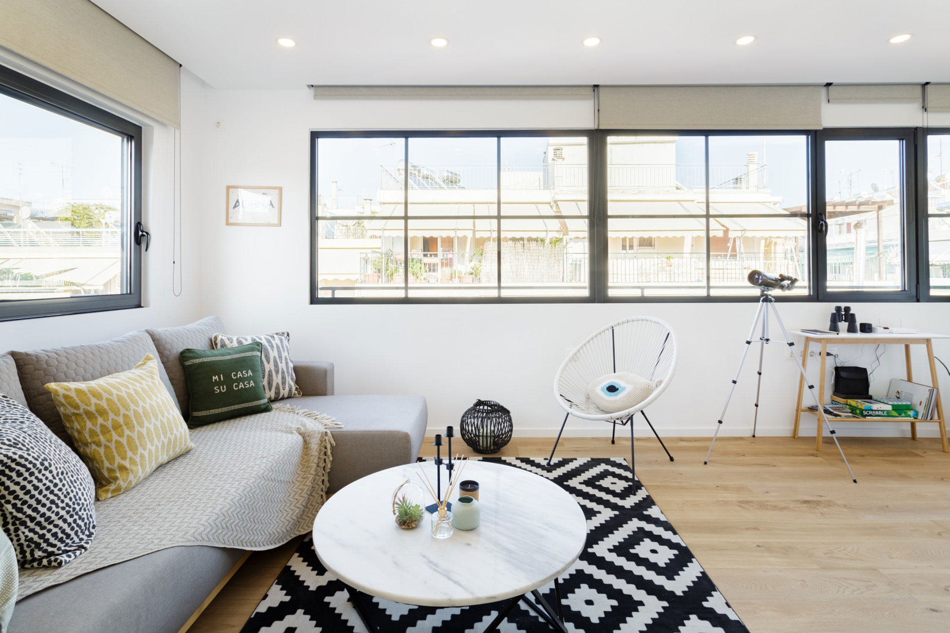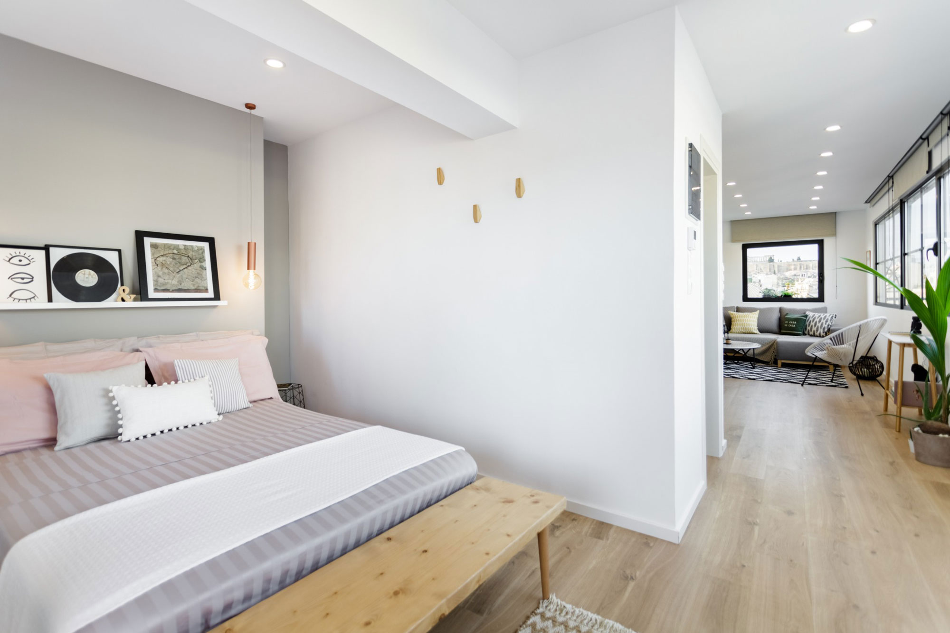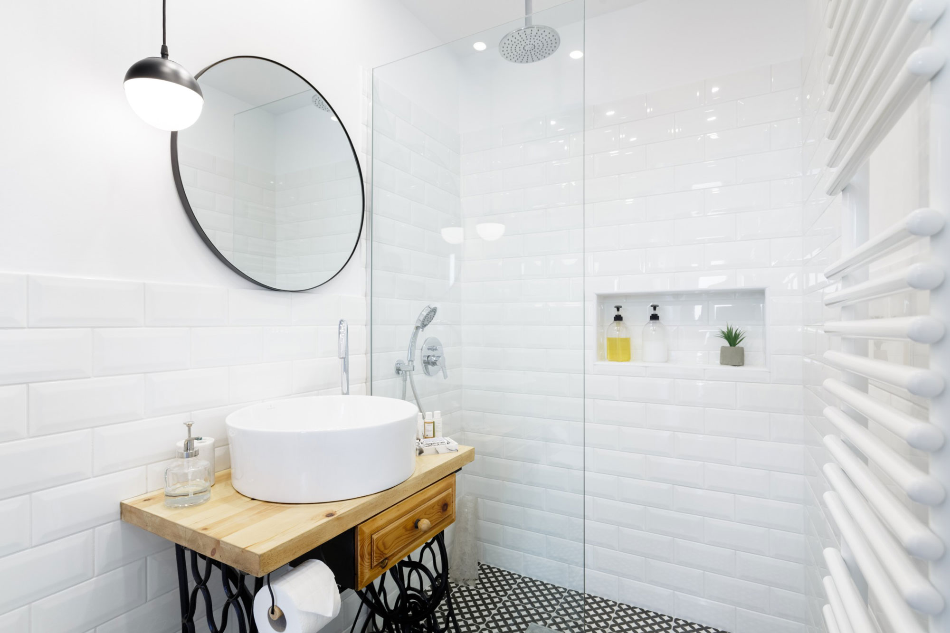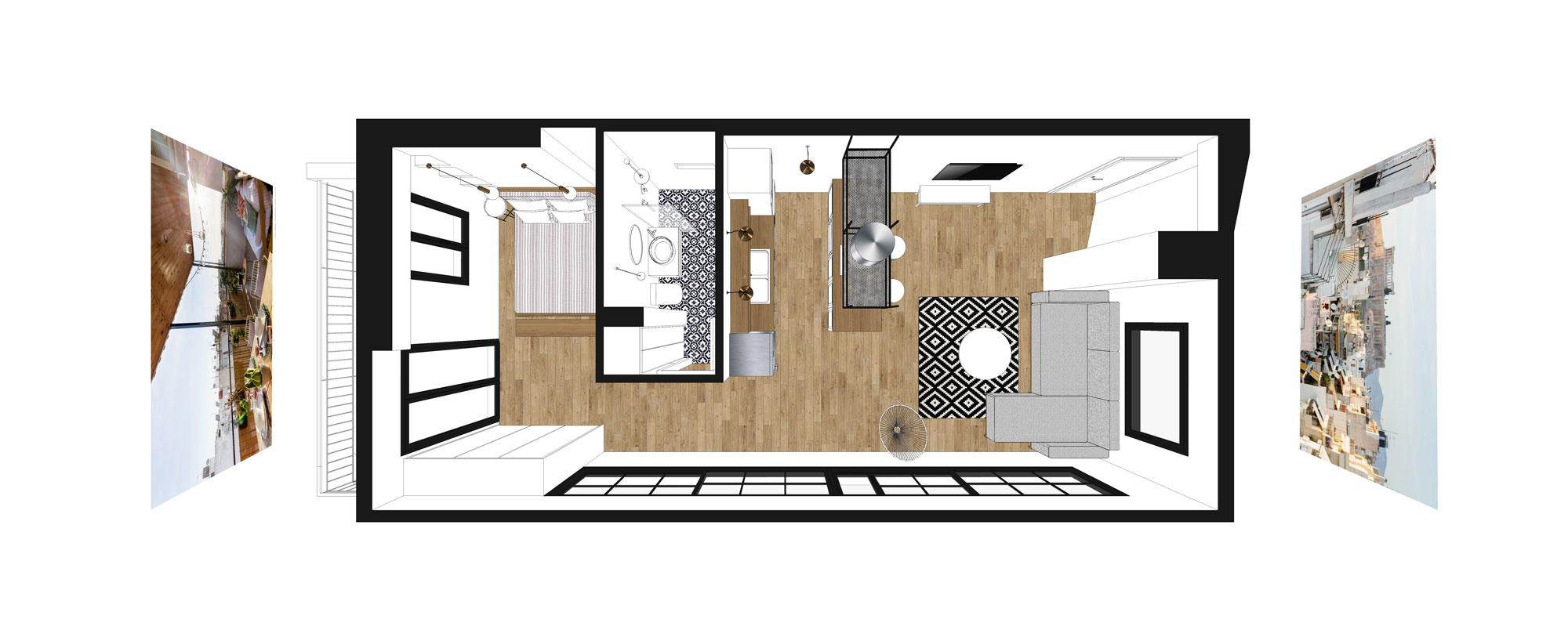Located in central Athens this project tried to create a new image of short-term accommodation by renovating a loft in a 1970s block.
The main goal was to create a contemporary and thus functional space that would offer to its guests several images of the Athenian urban environment, an element that was enhanced by the space’s permeability.
The open-plan layout which was finally chosen achieved a visual expansion of the space and at the same time enlightened parts that were rather dark and isolated.
At the center of the plan there was designed a closed box-shaped space with all the necessary facilities (bathroom, laundry etc.) that acts as a buffer zone and separates the common spaces (kitchen, lounge etc.) from the bedroom.
The main movement course is designed on the east side of the plot alongside the linear openings. On the north side of the flat and in direct contact with the lounge area there was designed a window creating a unique image by “framing” the Acropolis.
On the south side the existing terrace was orientated with furniture and other elements to offer an endless view towards Kynosargos hill and Piraeus.
