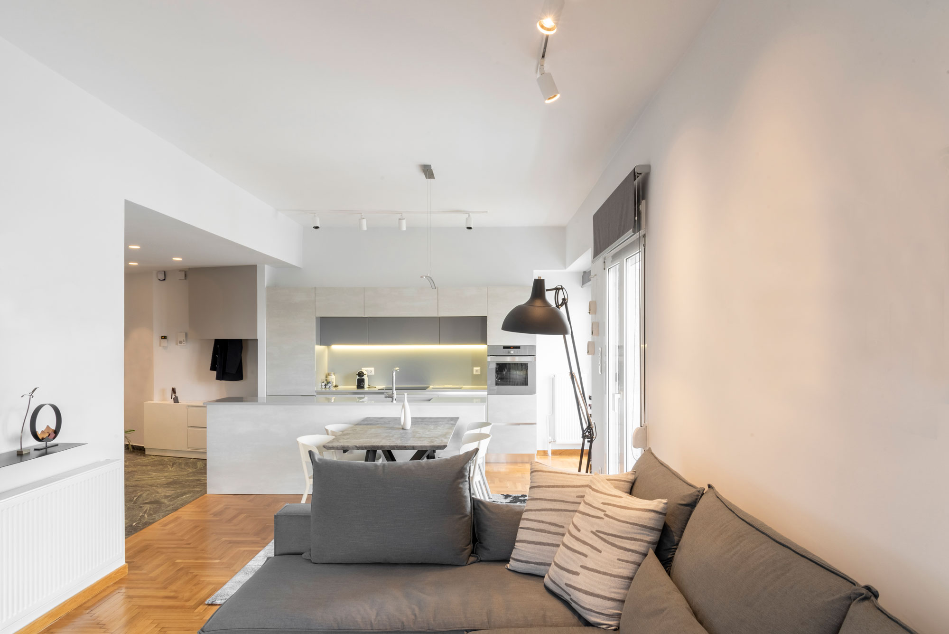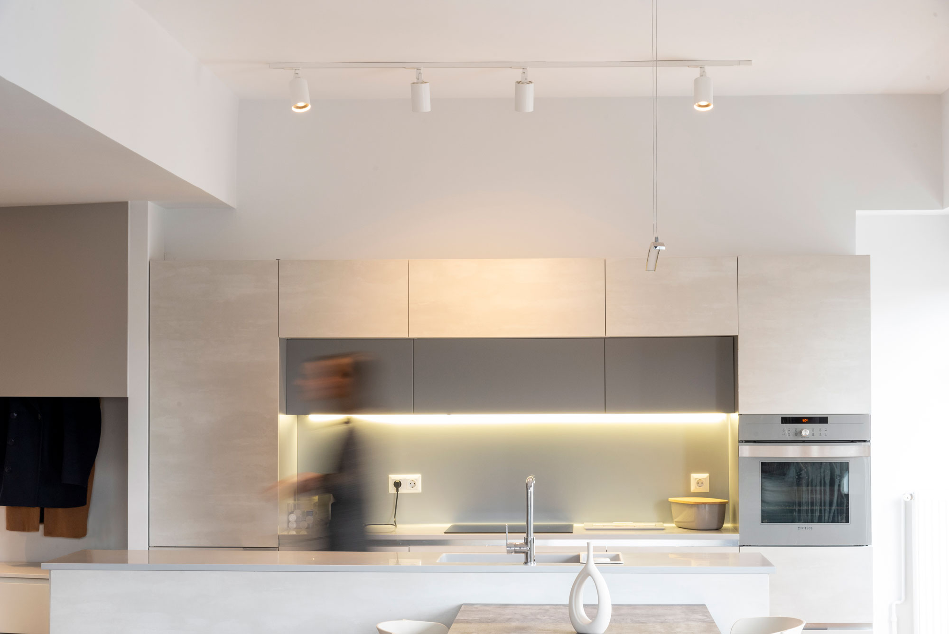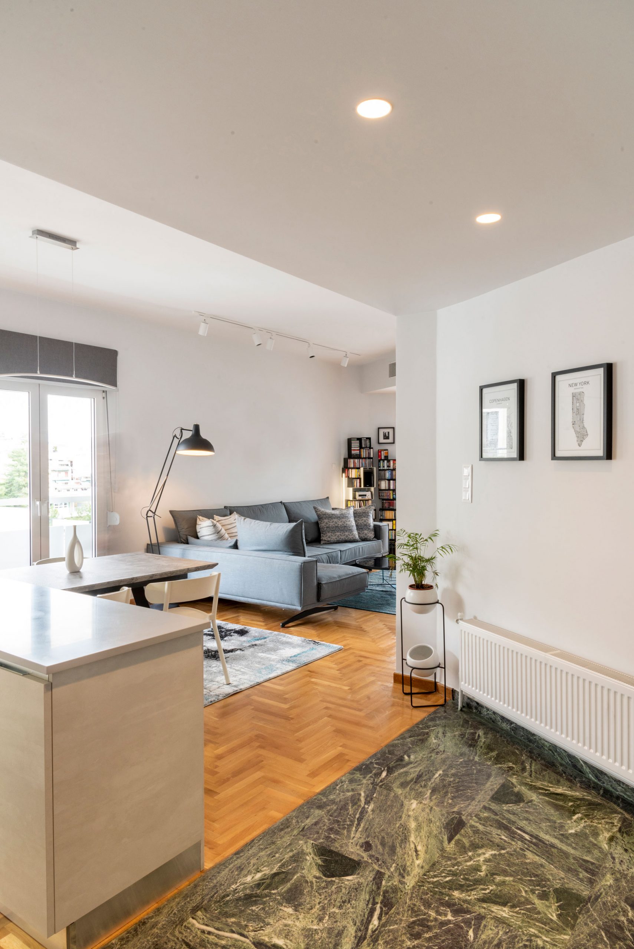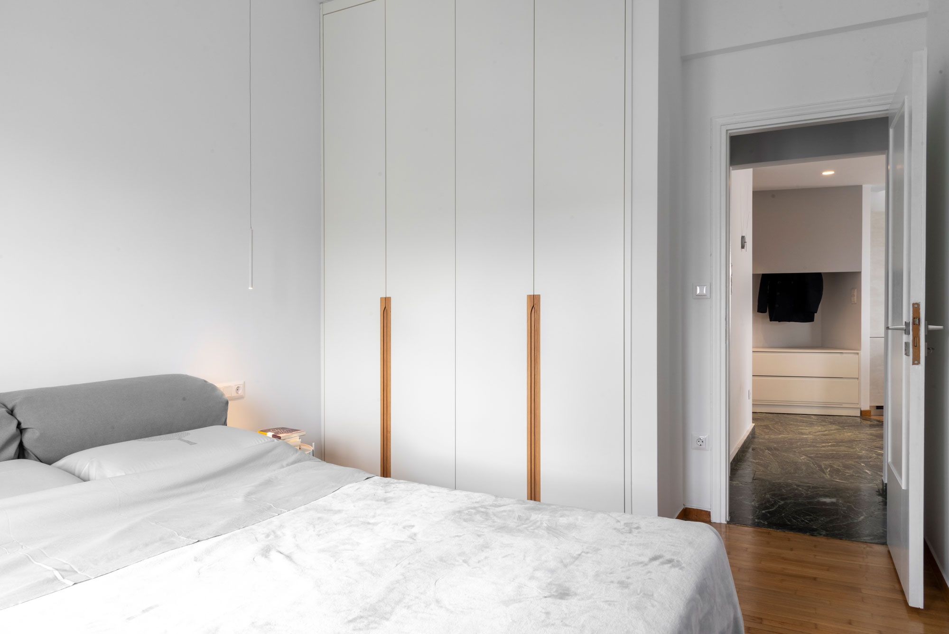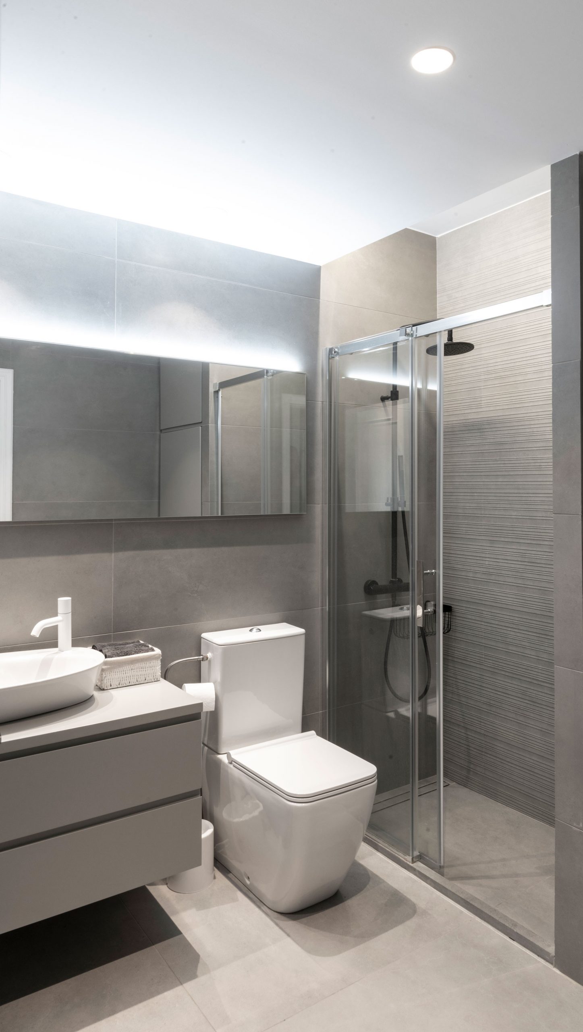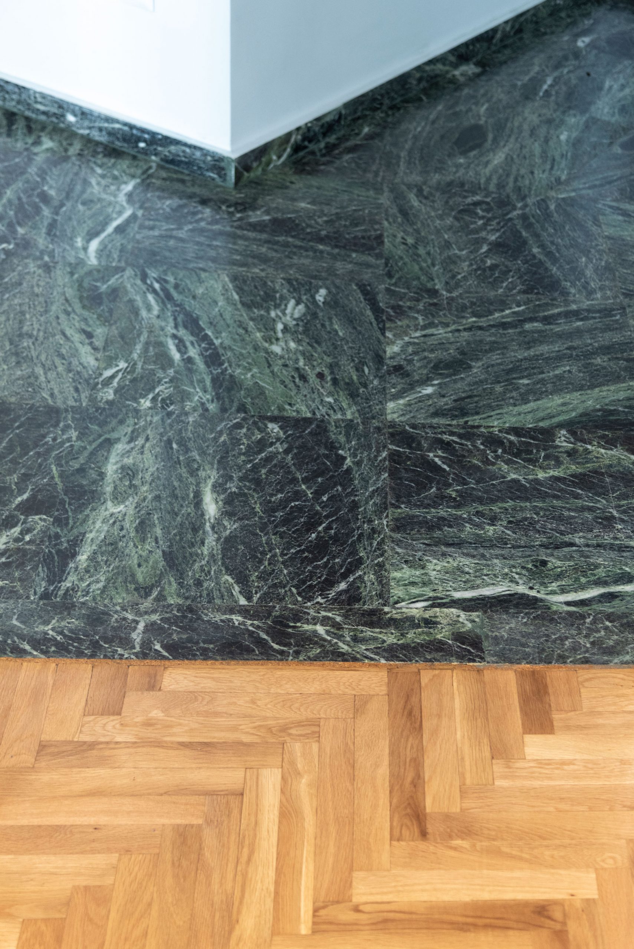The study of this 70s apartment in Athens, included partial remodeling of its interiors and their extensive refurbishment in terms of materials and furnishings.
A key factor of the project was its pentagonal-shaped floorplan, which initially has been deterrent for some changes requested by the owners but later dictated in a way interventions that made it fully operational.
In addition to the aesthetic upgrading, construction interventions on the floors made of wood and high quality marble were realized promoting the space’s identity.
There were no major interventions in the layout of the bedrooms but only on the common areas (such as kitchen, lounge areas etc.) that were all integrated to each other and together with the entrance hall formed a continuous space overlooking the view outdoors.
In the newly designed unified area of the living room, there was designed a library space with a study that can easily be concealed to ensure privacy when required.
