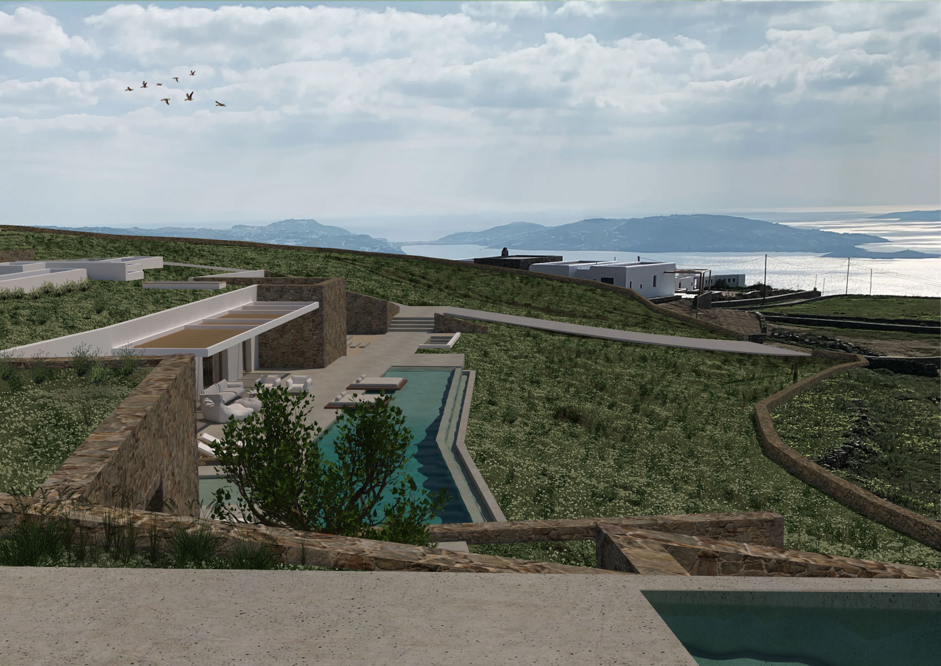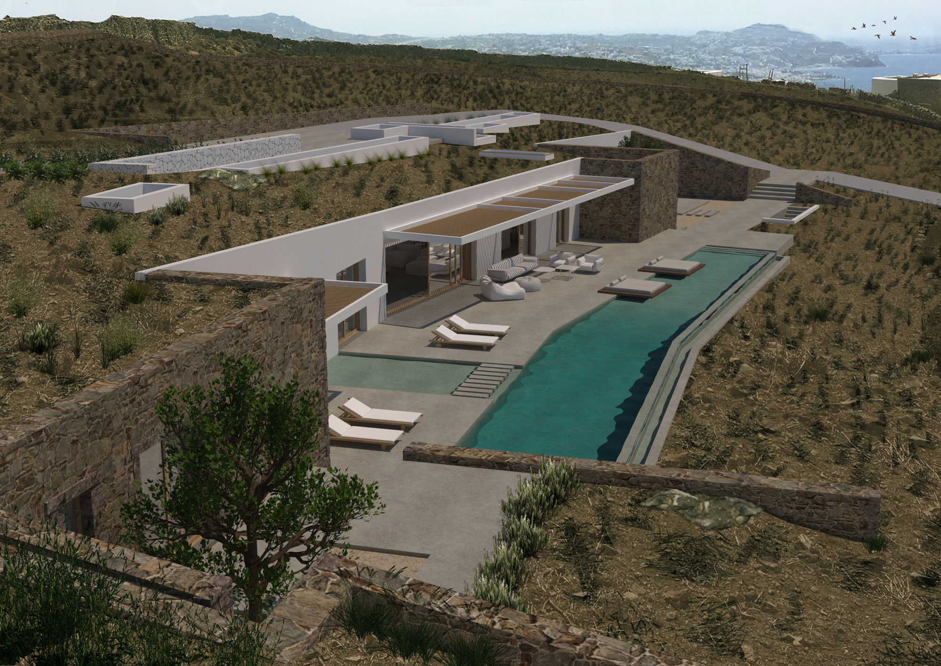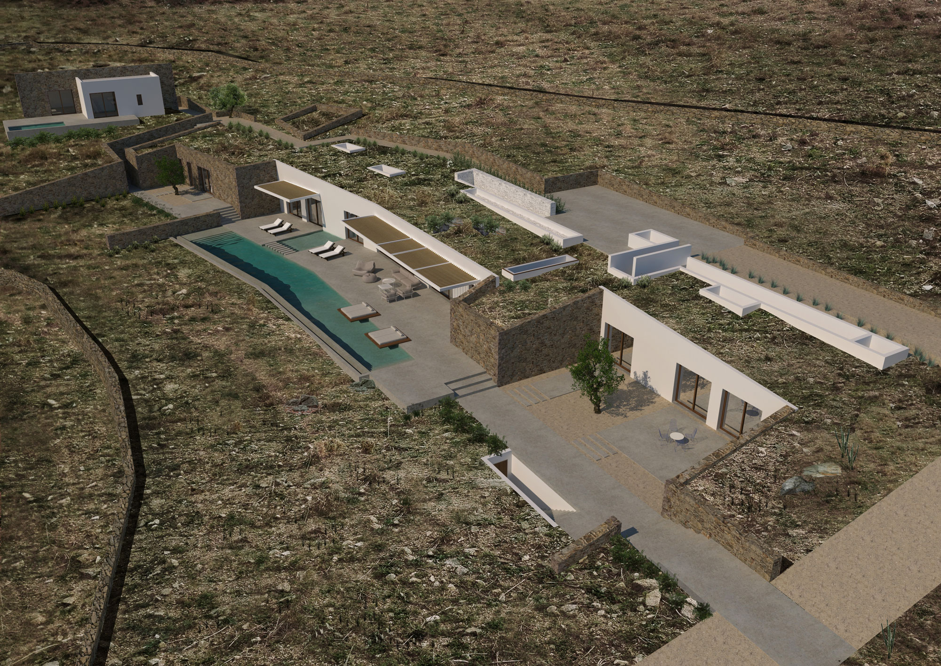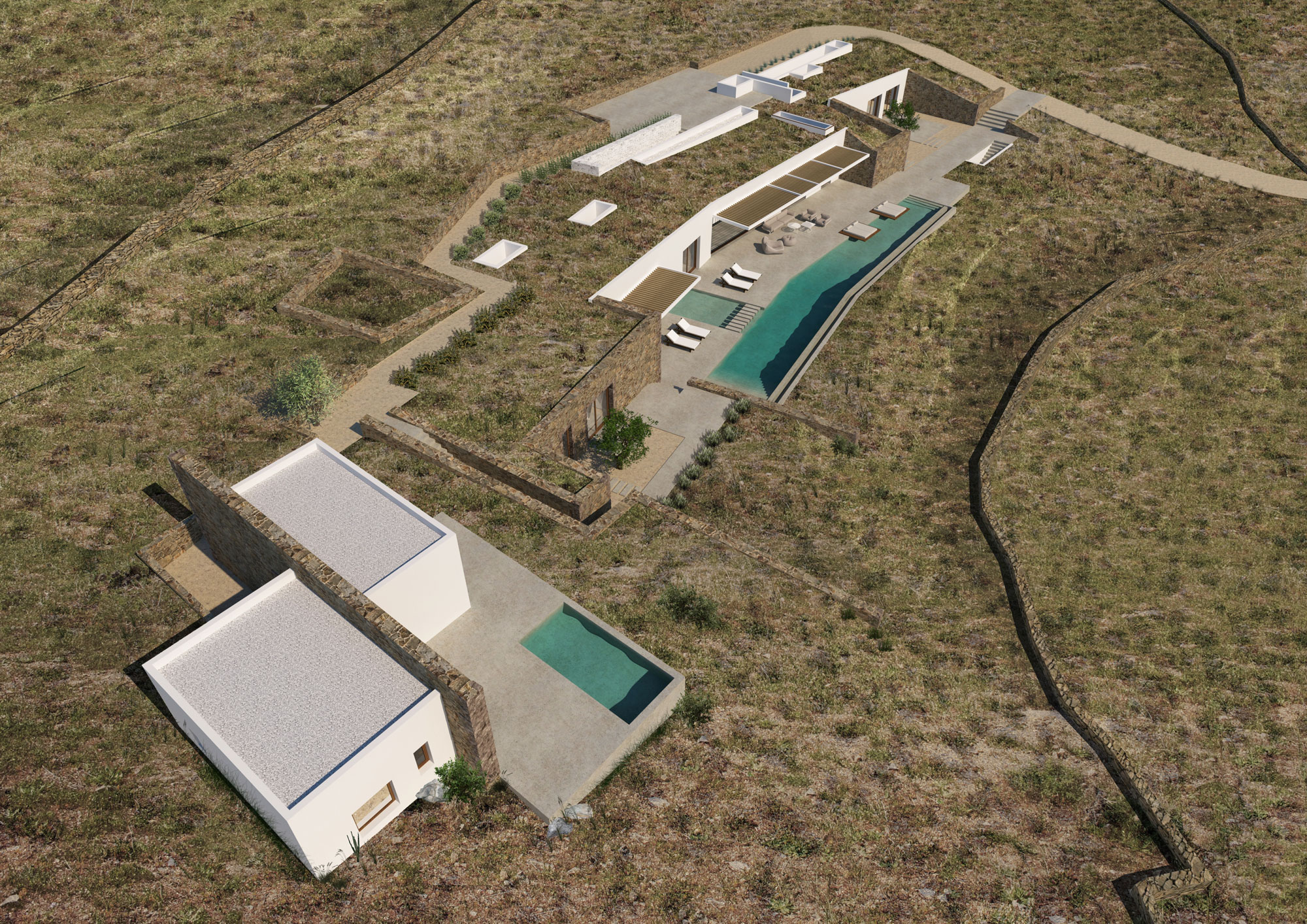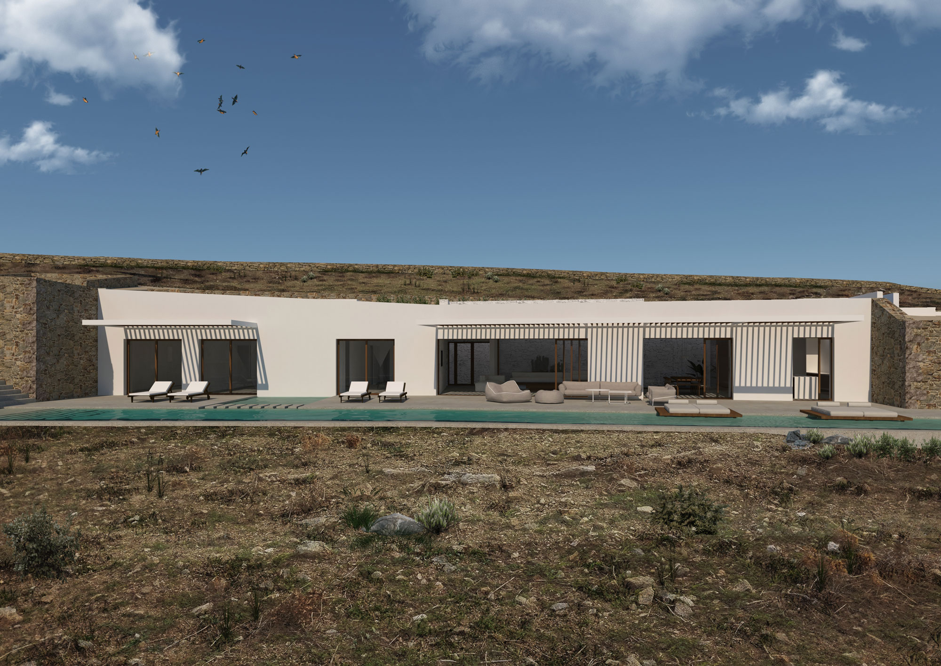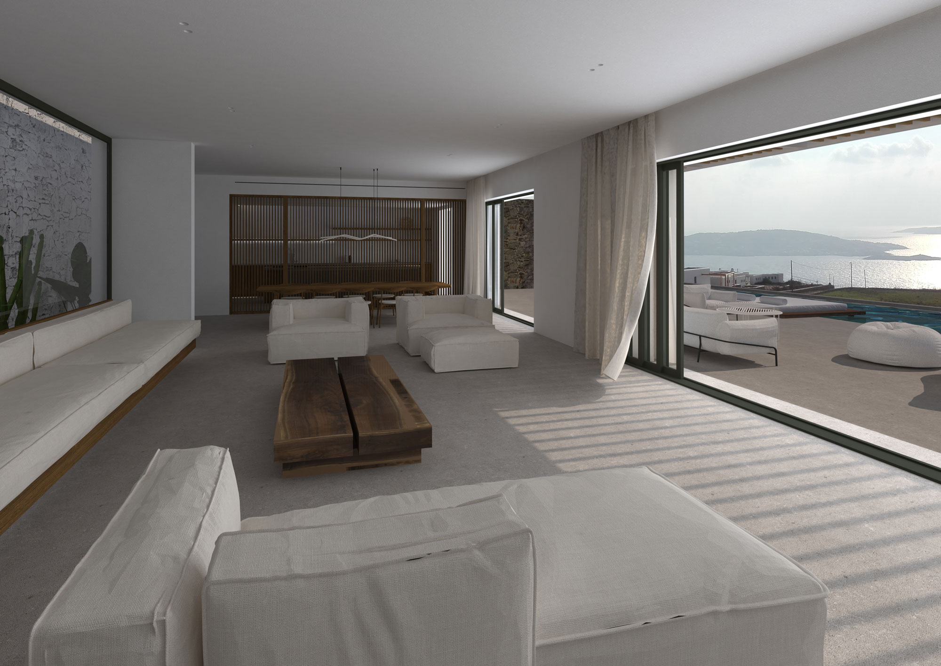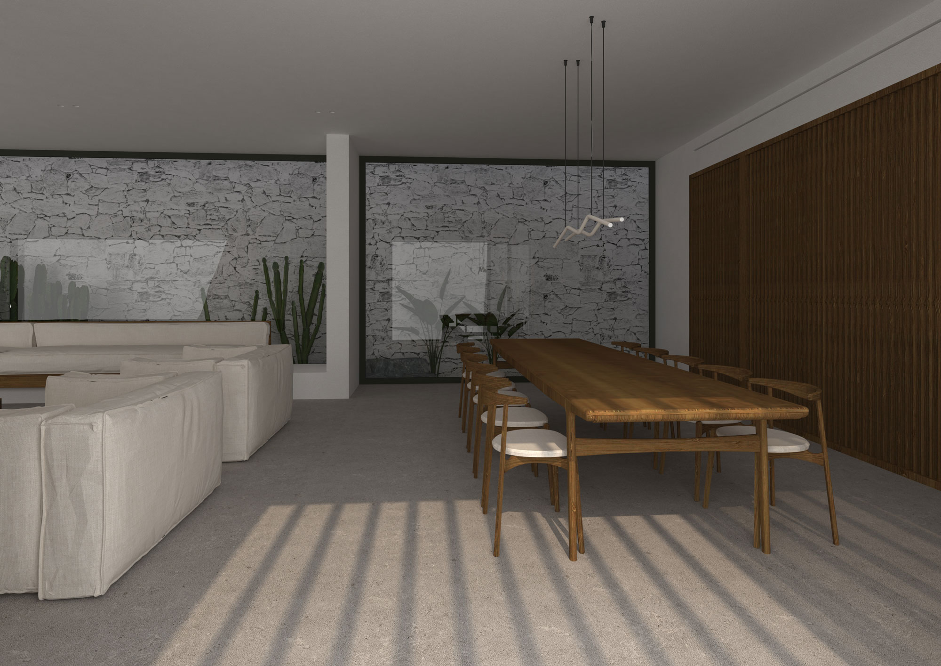The house is fully integrated into its landscaped by implementing a contemporary design approach developed underground. The plot was extensively excavated and the new mass was incorporated into the natural slope of the ground, leaving only its west side uncovered with unobstructed views of the sea. Due to the large size of the complex, different levels of privacy are offered to the users.
The centrally located entrance is leading to the common areas from the descent-trench staircase. On both sides, there are situated bedrooms and other common spaces divided in two main sections. The first section has a direct connection to the lounge areas through a closed corridor while the other section is accessible with an independent vertical passage and an open corridor.
The complex also includes an autonomous “cave” apartment located at a higher level, following the natural slope of the ground. To maximize natural light and ventilation in the excavated spaces, a system of atriums and skylights was designed.
The outdoor space was developed along the main house and included several levels forming sitting spaces and other outdoor activities (bar, dining area etc), all connected with the linear infinity pool.
