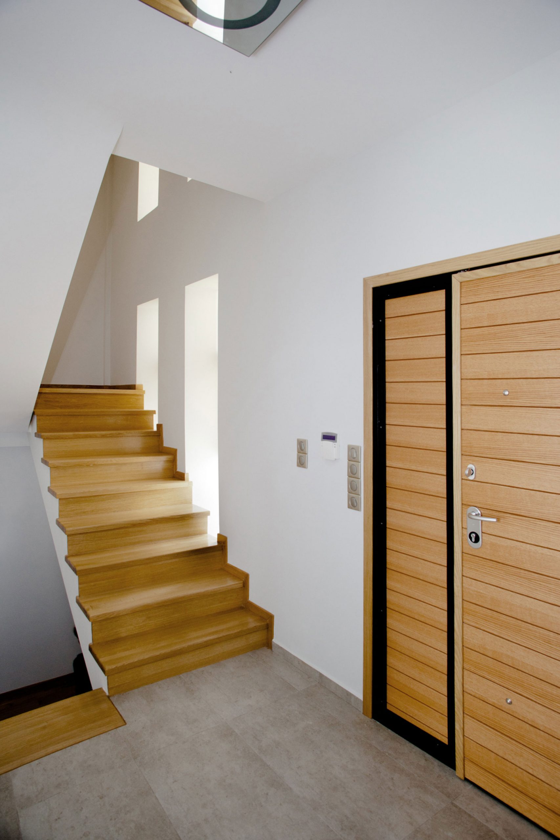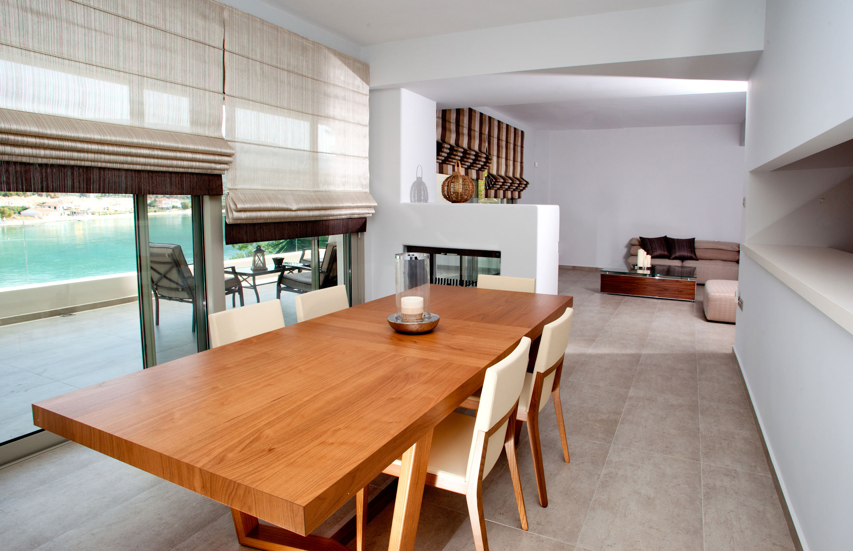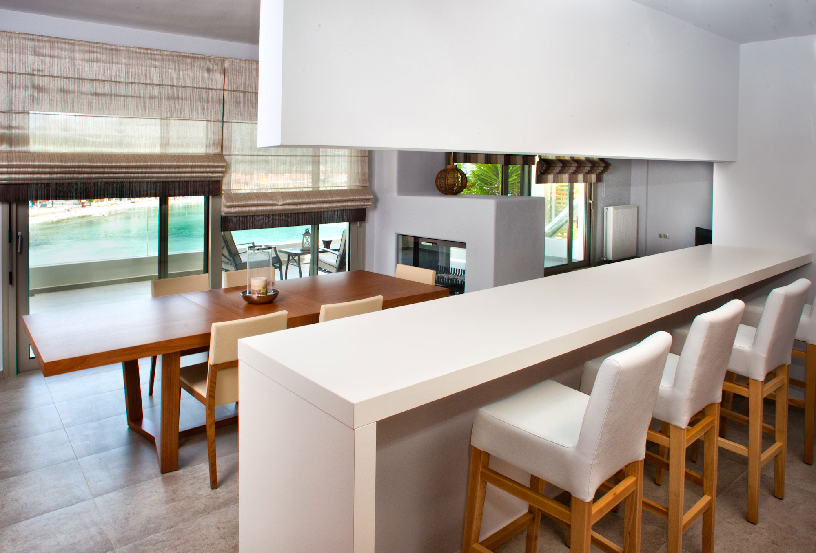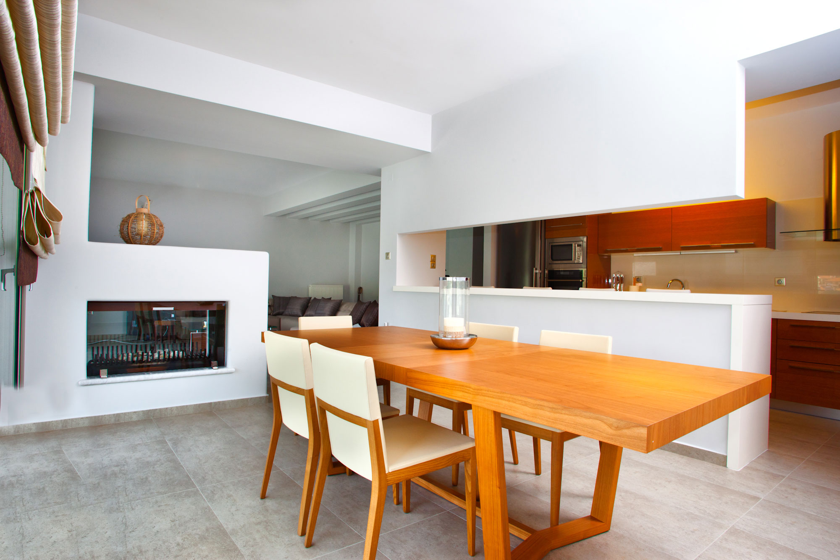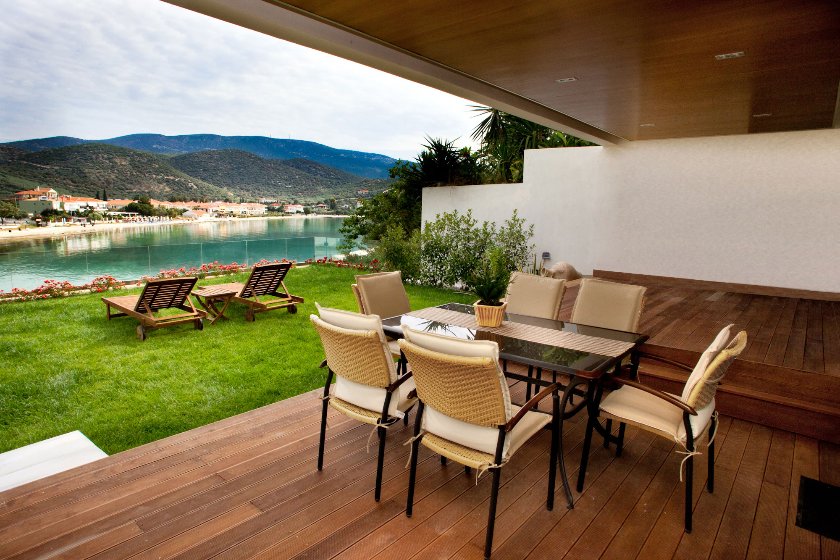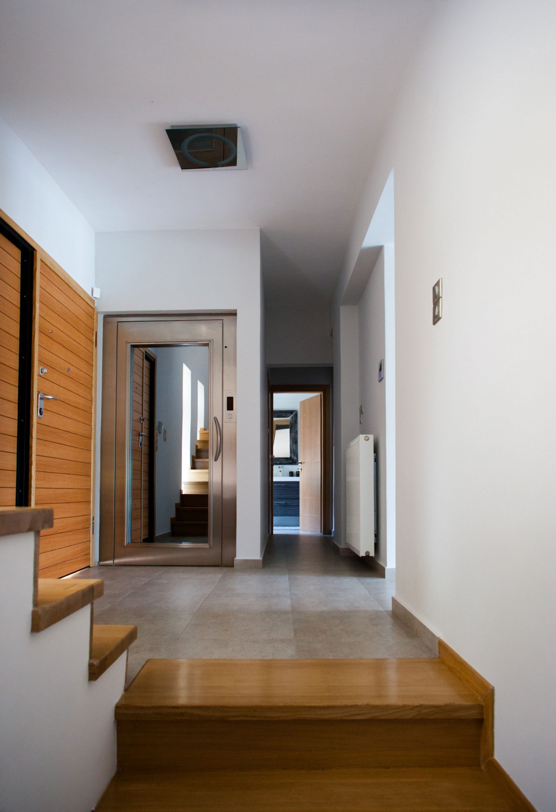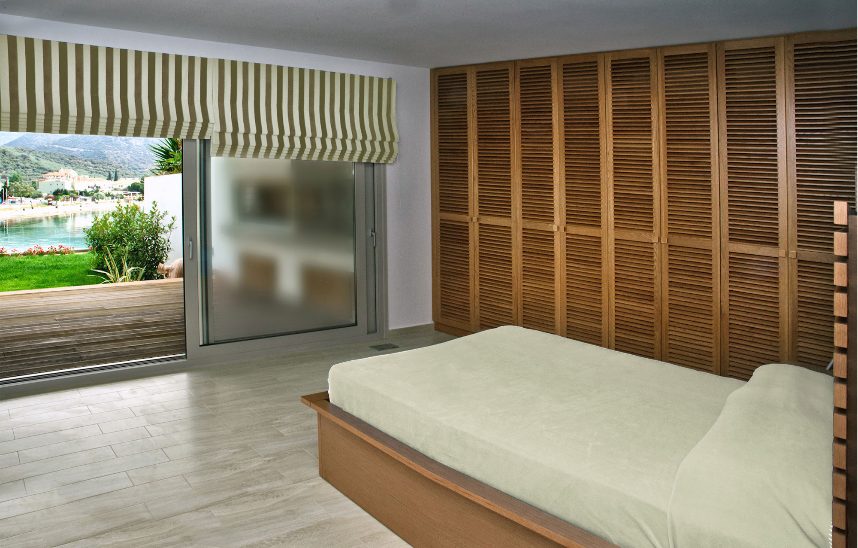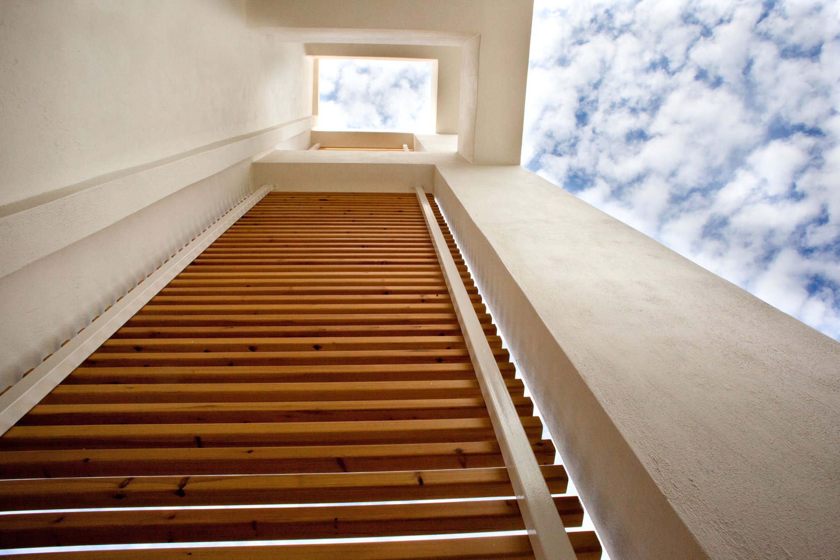This summer house was developed in an existing building located in a seaside suburb of the city of Volos and was initially intended to become a small hotel.
The new construction attempted to replace the narrow rooms with large open spaces that would consolidate the view from the inside to the outside, giving a sense of continuity.
The natural environment together with the landscape were the guidelines of the architectural design, that eventually formed the main facade of the building in a way that would enhance a constant visual contact with the water element.
In addition, the movement of large glass curtain walls ensures brightness and correlates the living areas with the balconies, extending the useful continuity of the interior with the exterior.
The house is developed on 3 floors with the lowest one being half submerged in the ground, having as a relaxation area the garden withstraight access to the beach.
The materials used, with prevalent the wooden surfaces occupying a dominant position in the architectural elements, harmonize with the character of the landscape, highlighting the building’s special identity.
