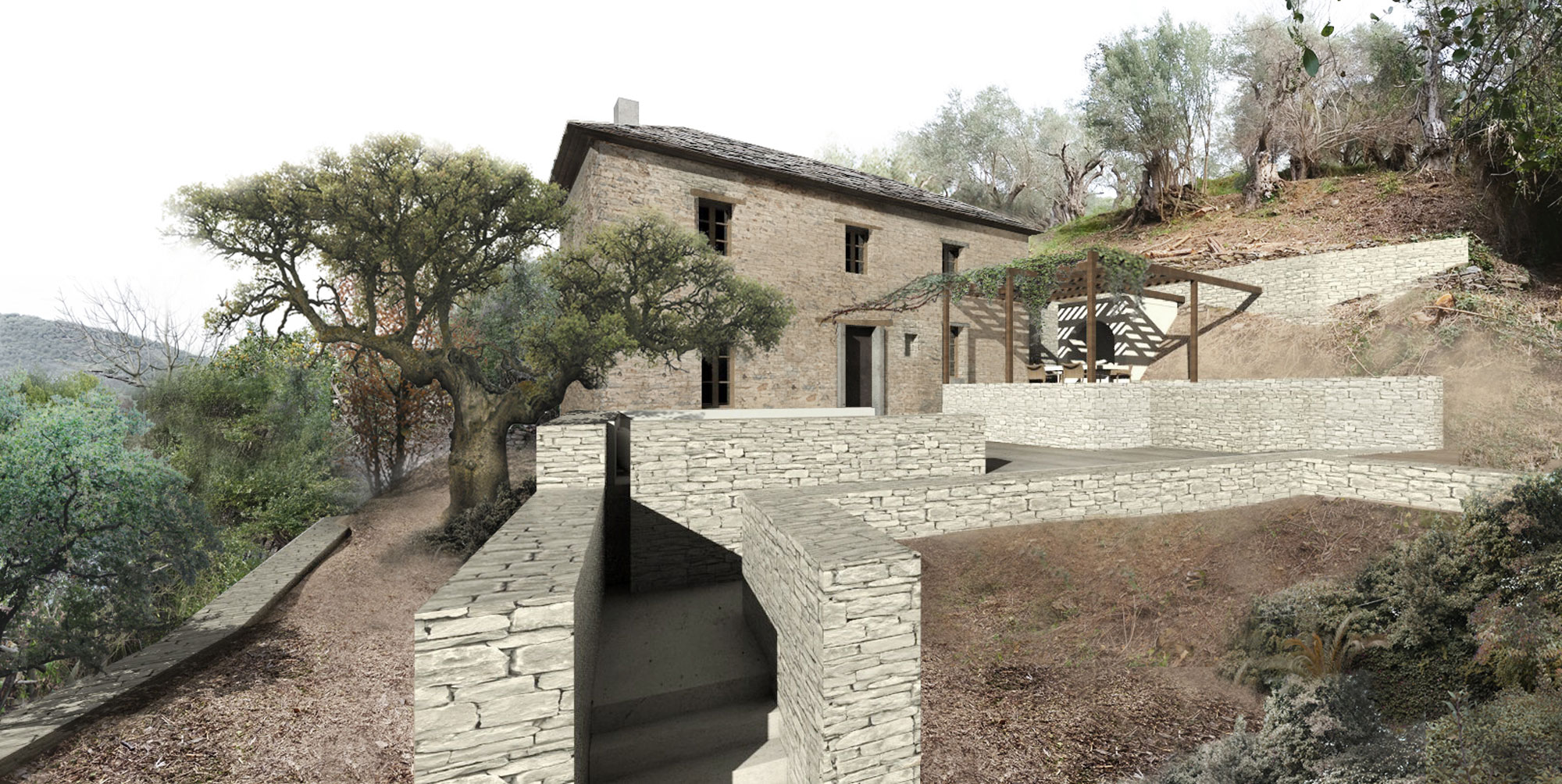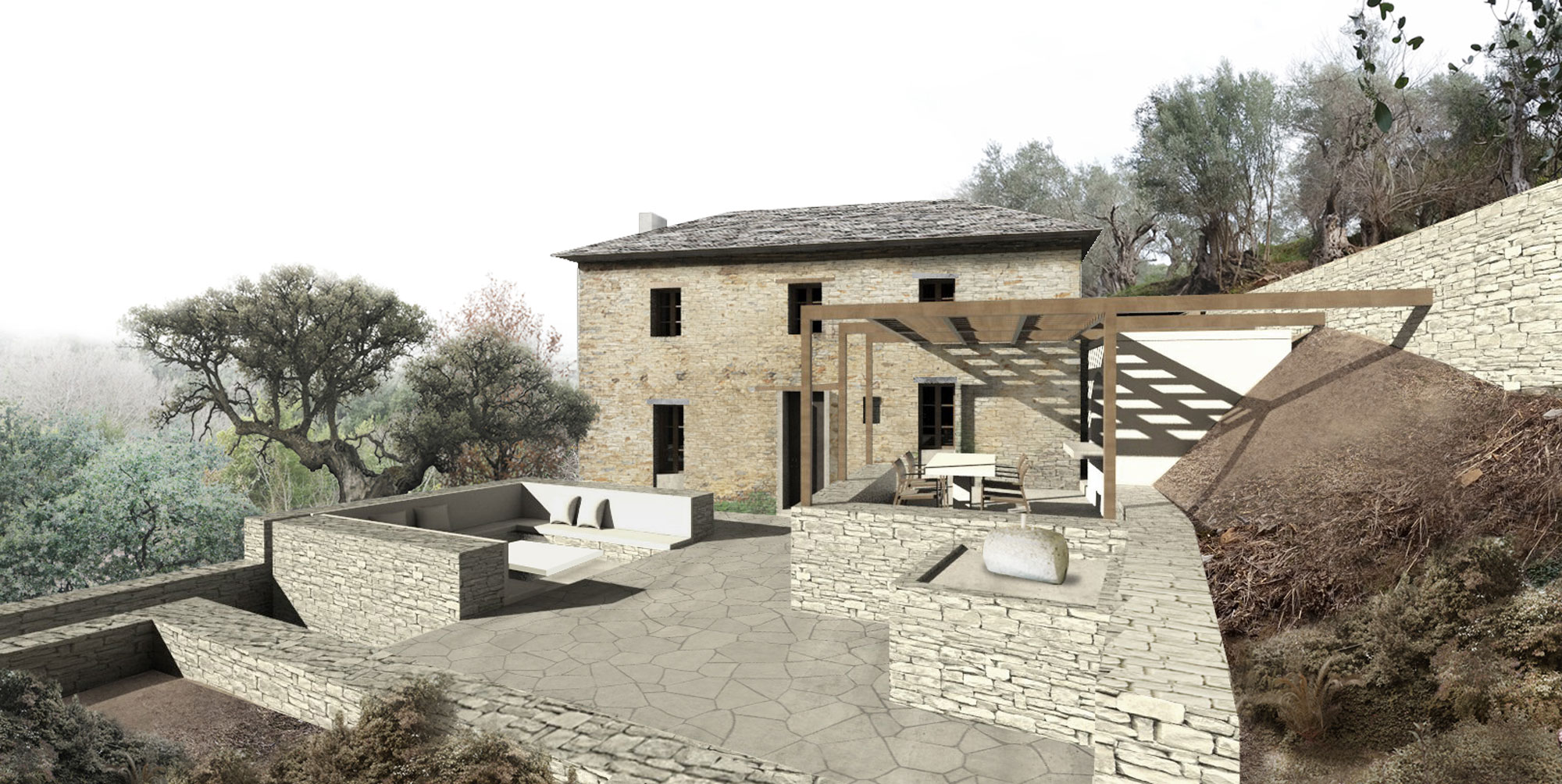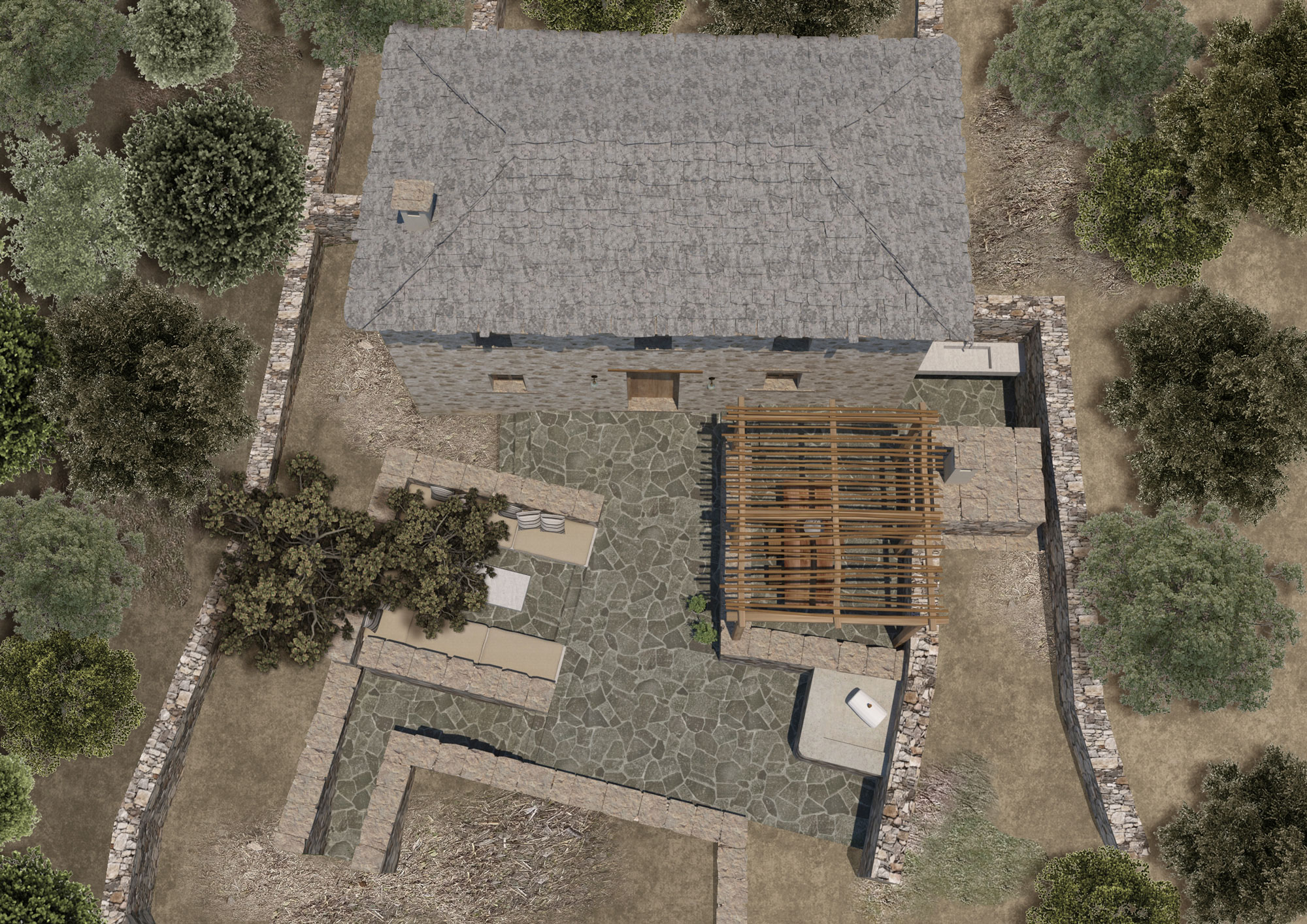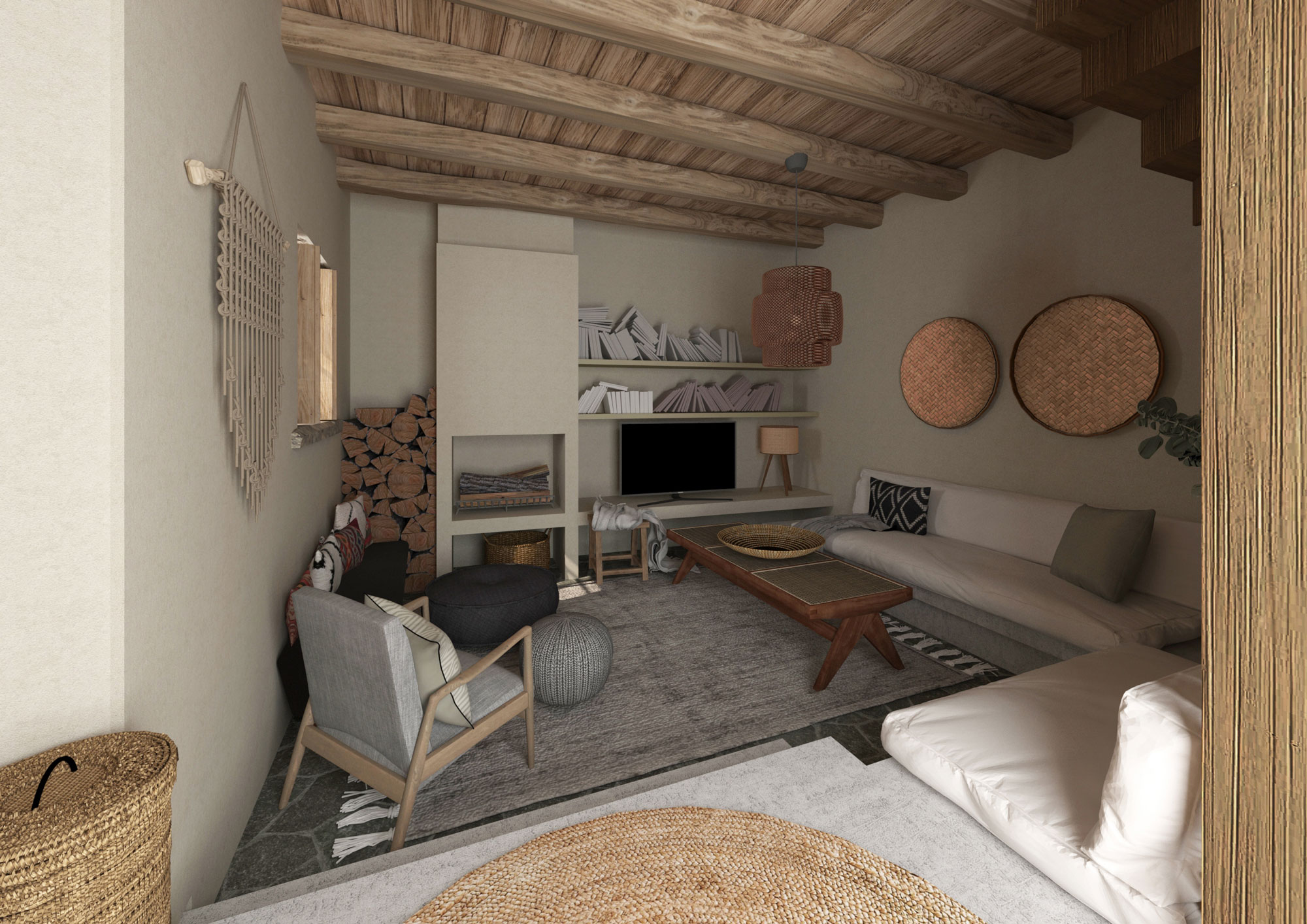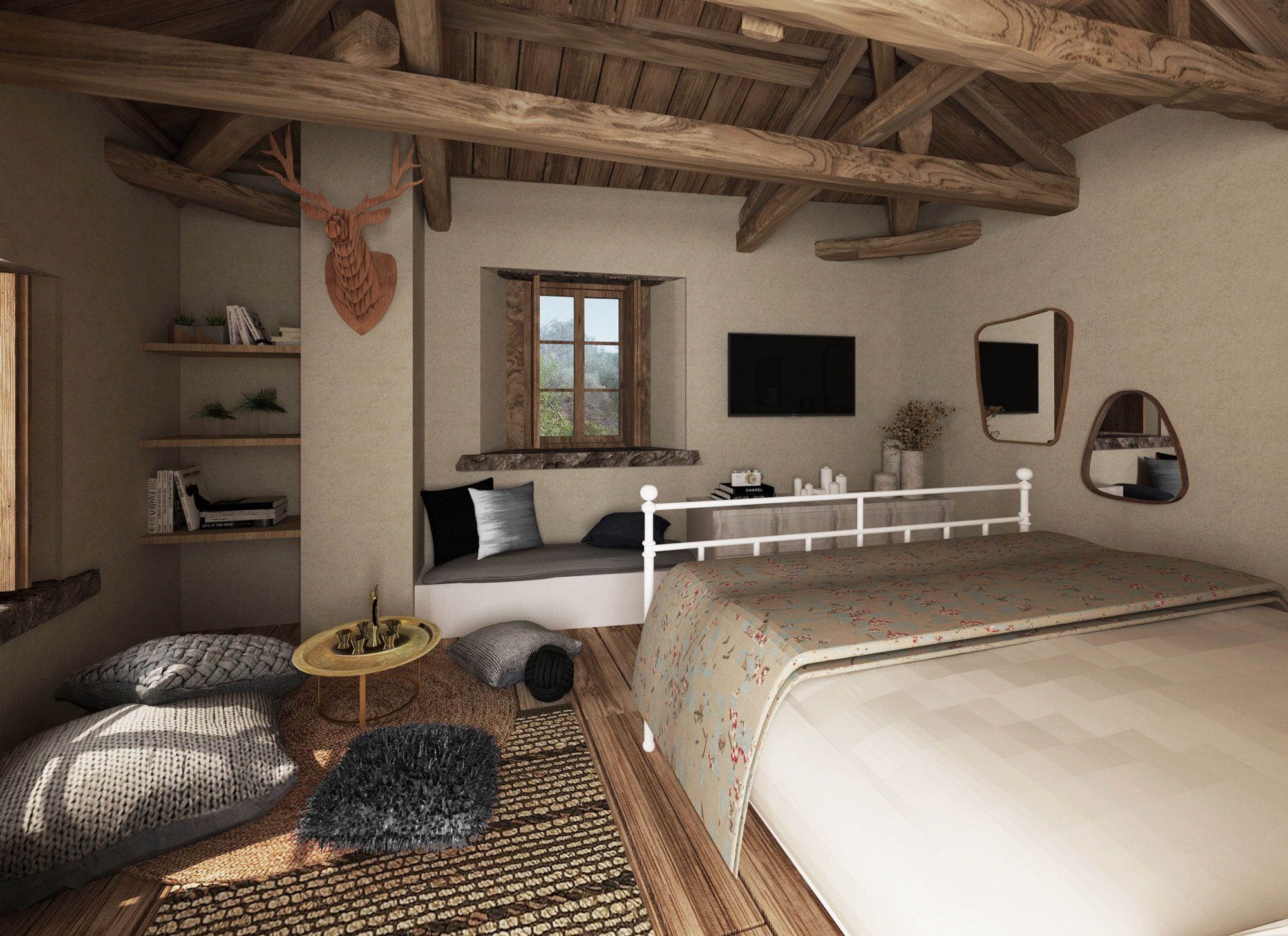Τhe project concerns the restoration of a preserved building of the early 20th century in Mount Pelion. The building is situated on a sloping plot and the study focused on restoring the existing volume, shaping the surrounding area and converting the complex into a holiday home.
On-site research has identified damage to the building such as rotting on the wooden skeleton of the roof and others, that hampered the design approach and were incorporated in the new synthesis.
In a next stage there was designed a dwelling that would have the common uses on ground floor and bedrooms on the upper floor, overturning the former layout that was widely found in buildings of that era. The exterior was completely redesigned so as to accommodate uses that would serve the new accommodation including shaded sitting areas and dining spaces.
The new house fully respects the preserved character of the building, both morphologically and in terms of construction, with the application of traditional materials such as wood, stone and concrete widely used in the new composition.
