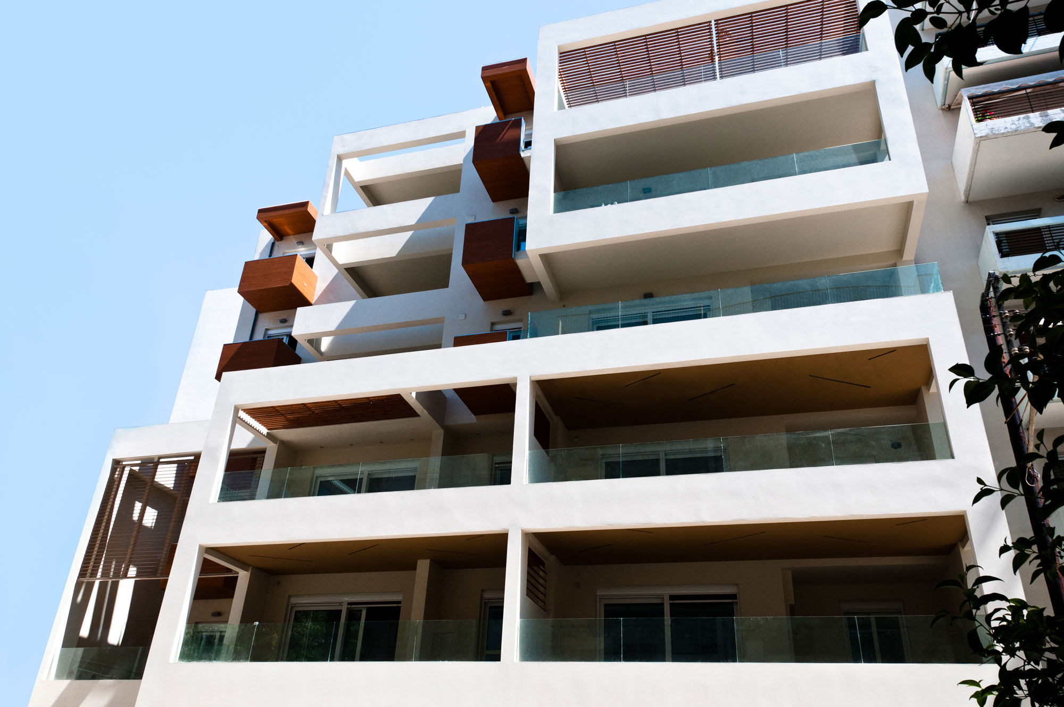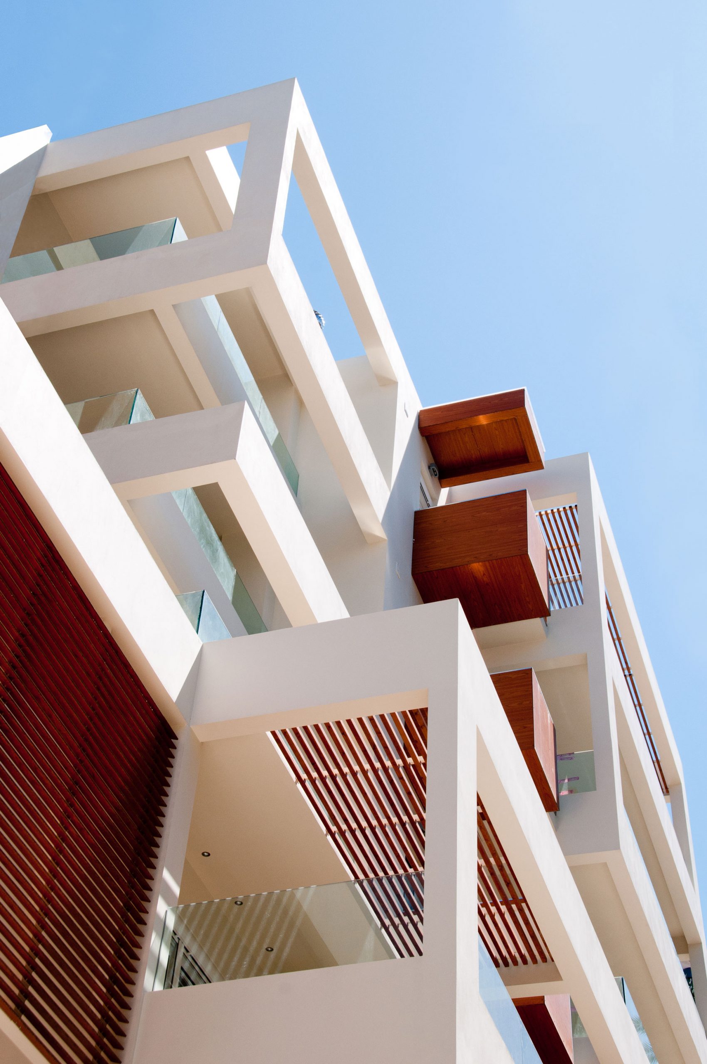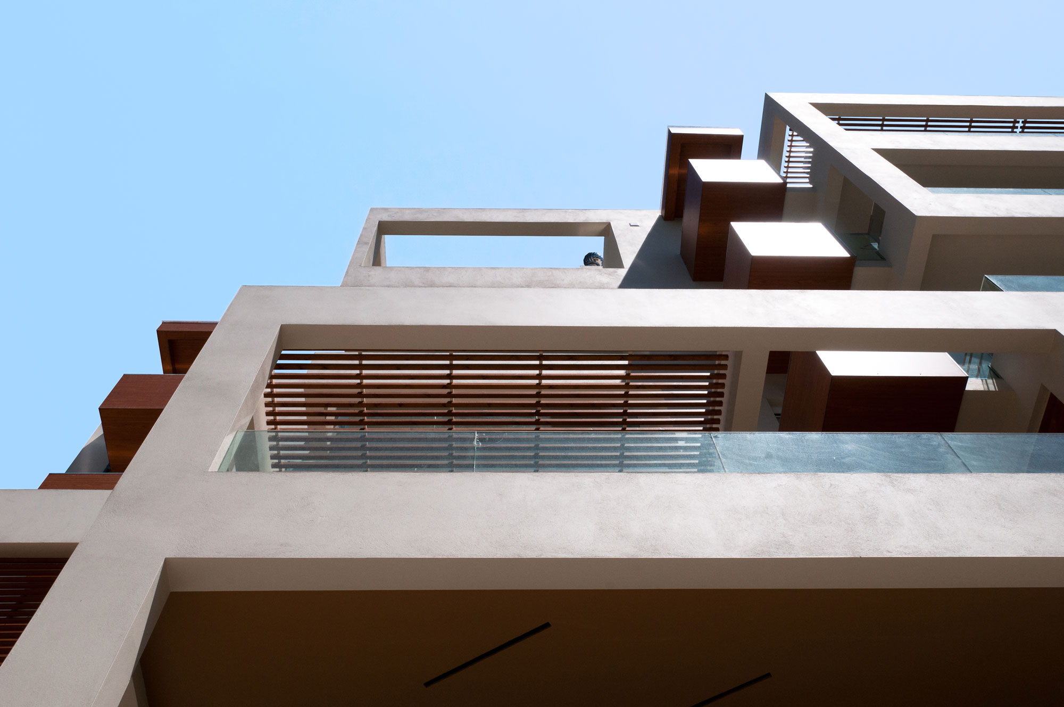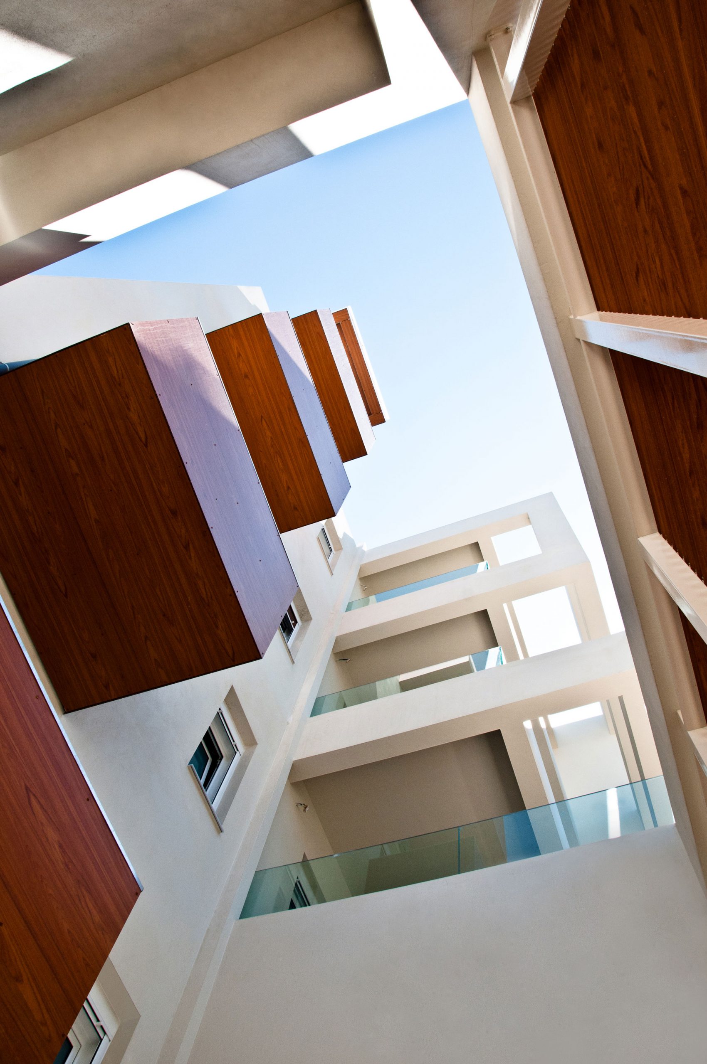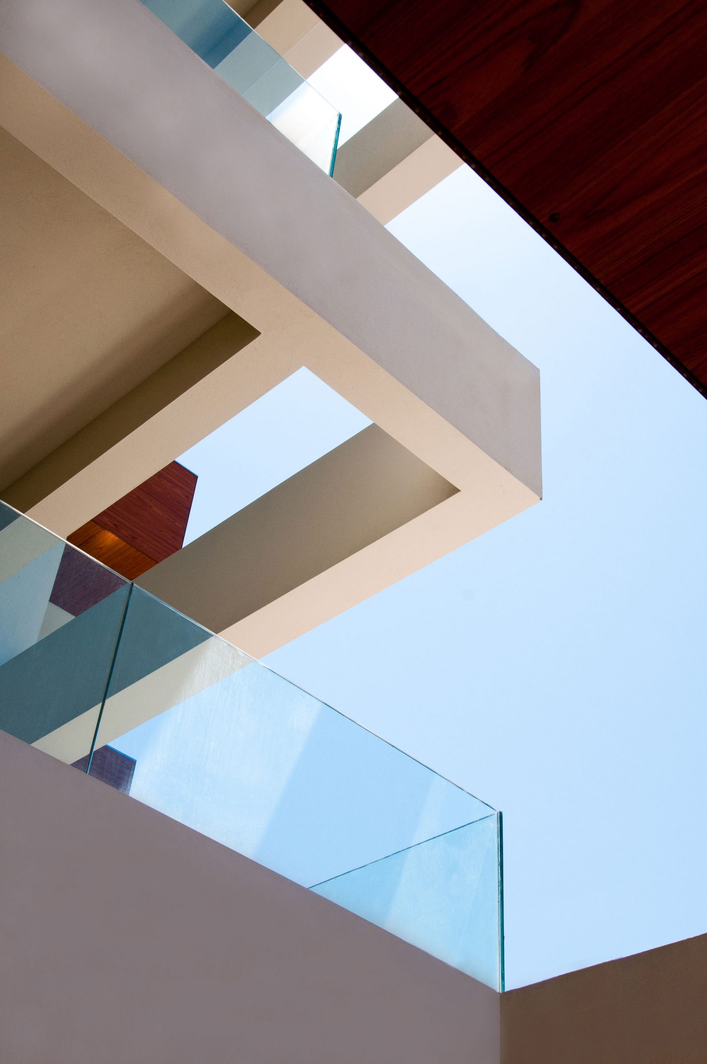The residential complex presents a complete architectural design, which incorporates function, aesthetics and attempts to overturn the stereotype of the commercial apartment building.
The final design uses as reference points, the search for a degree of interaction with the urban environment in order to achieve both the right handling of indoor and outdoor spaces, as well as the processing of the “skins” placed on the facades for shading and privacy purposes.
The building consists of 5 floors and the residential part is occupying the upper 3, being separated from the lower 2 floors. This separation can be observed through the different balconies volumes. These balconies function as small urban gardens, helping to reduce the sense of absence of greenery, which usually prevails in such buildings.
A remarkable aspect during construction works was the unfolding of an older alley which was kept as a mark to the ground floor leading from the street level to the block’s open backyard.
