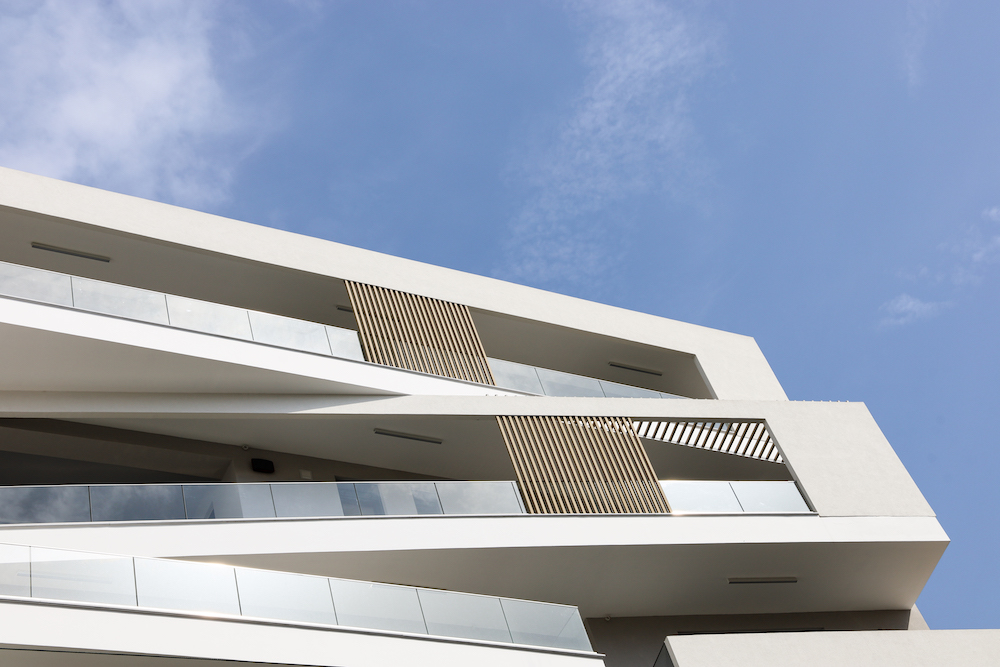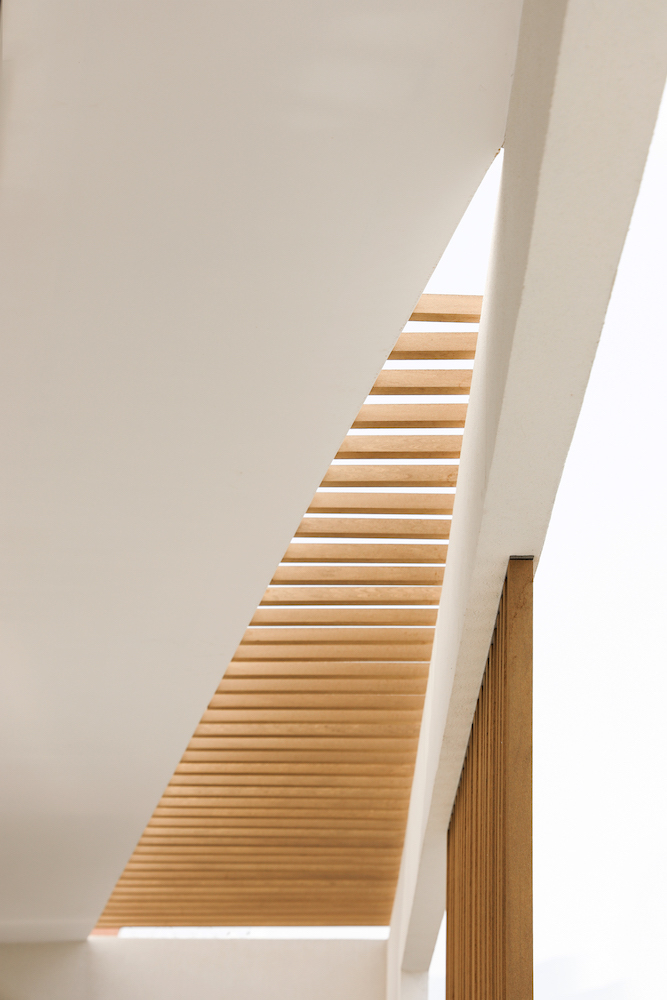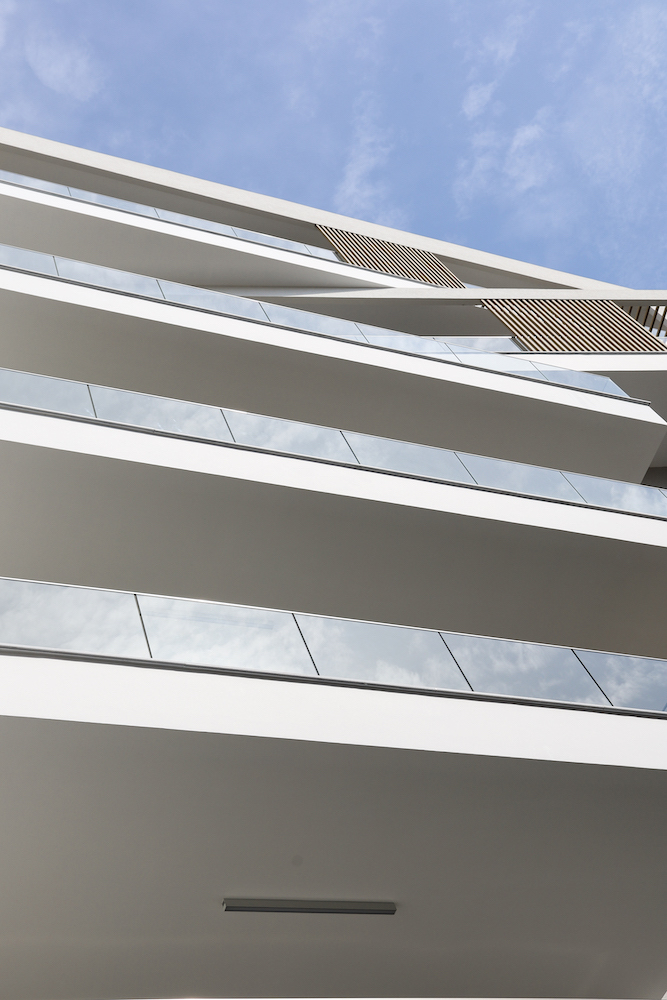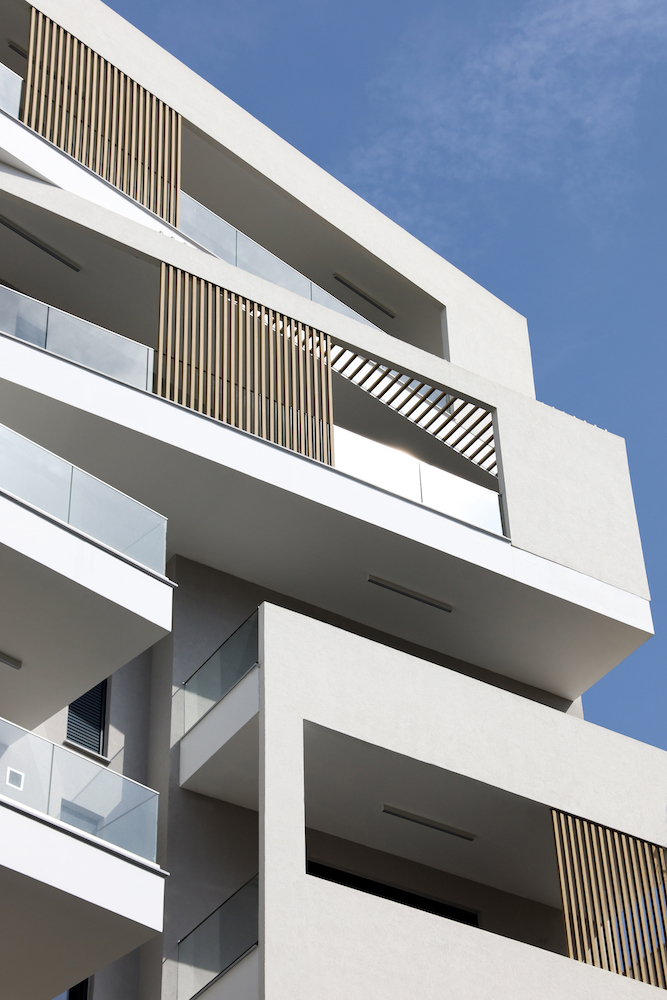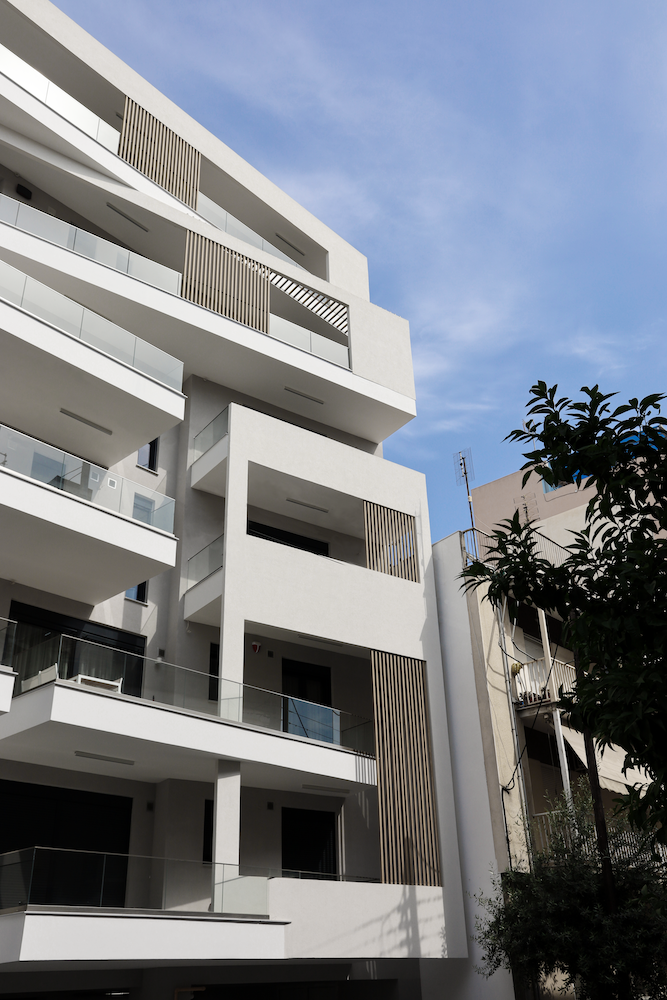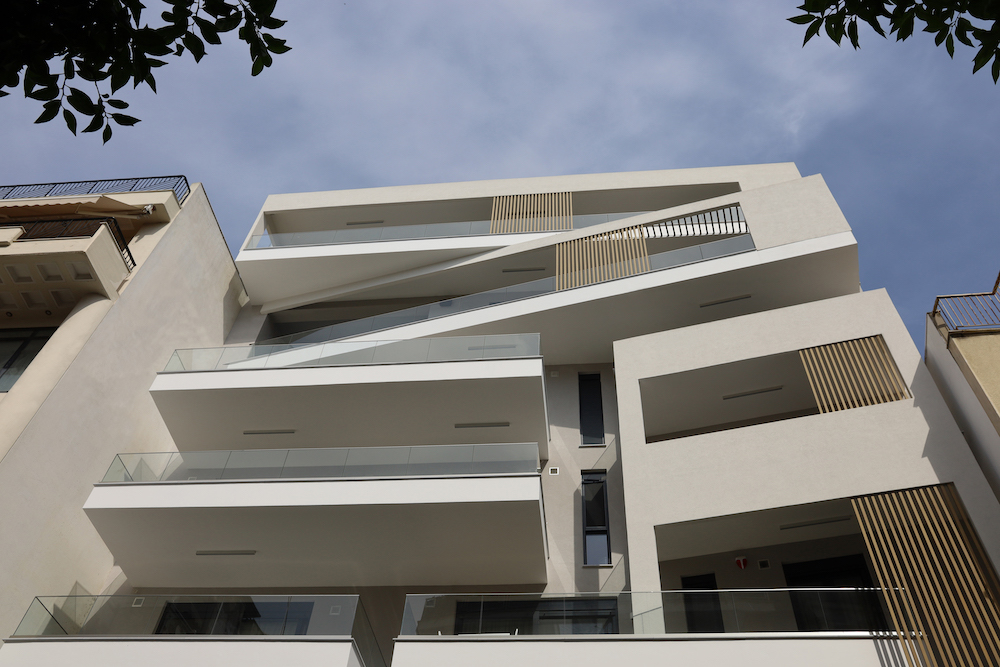The apartment building was built on a southeast plot in the center of the city of Volos and is located within walking distance from the city’s promenade and shopping center.
The trapezoidal shape of the plot, located on a dense-built street and at the same time the existence of strong boundaries on its sides, dictated the design of openings and balconies only to the facade and the rear of the building. For this reason, large openings were created, which contribute to the transparency of the spaces, as well as large linear balconies that take advantage of the length of the facade.
The block was constructed in a setback from the building line and part of the plot on the ground floor was allocated for public use in order to increase the width of the outdoor space of the city. In this way, it became possible to increase the width of the exteriors, which, however, do not encumber the already densely built-up character of the street.
On each floor, there were designed 2 airy apartments, except for the last 2, in which there is a floor apartment with an unlimited view of the city, the mountain and the sea. These last two apartments act as a “roof” for the building and essentially provide shading and protection from the rain with the uniform composition of their exteriors. The exterior of the penultimate floor is inclined towards the south in an attempt to turn more towards the neighboring promenade of the city and thus enhance the view from this level.
Morphologically, the building exudes tranquility with the choice of light colors, the composition of the exteriors and the alternation of transparent and solid railings. A unique decorative element are the vertical wooden blinds which were dictated by the strong presence of trees on the street and the surrounding area.
