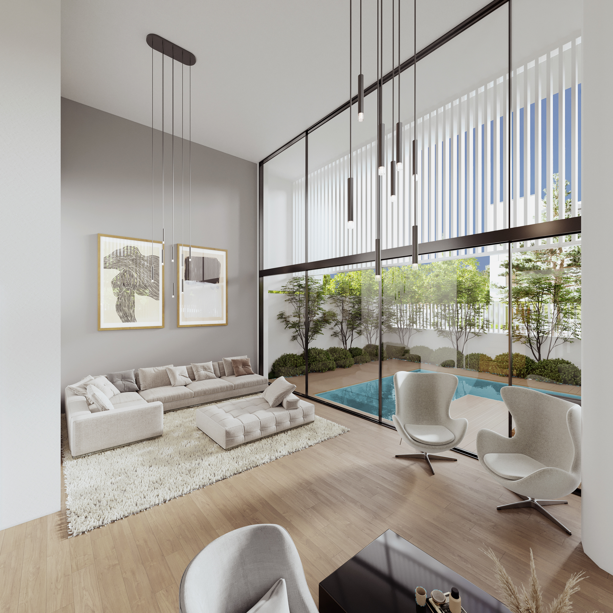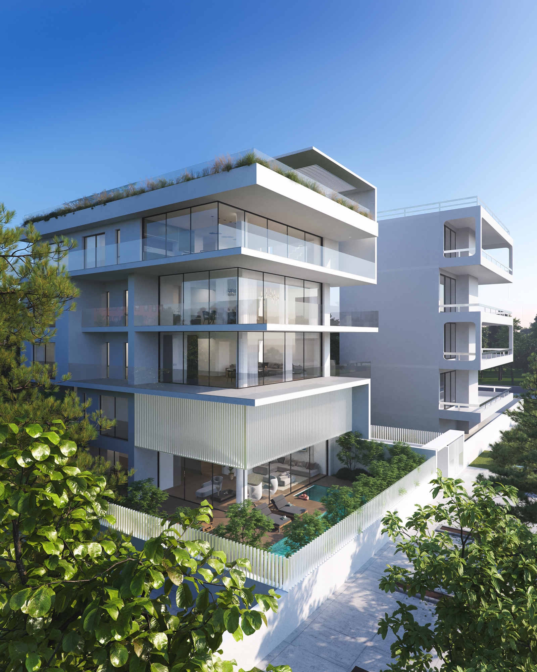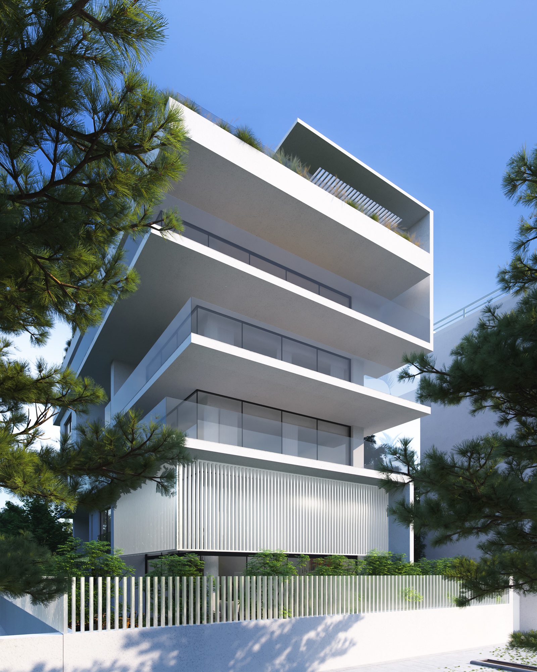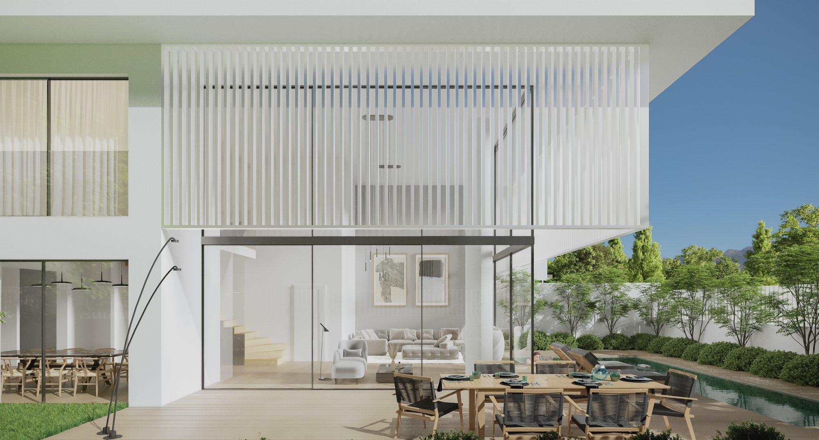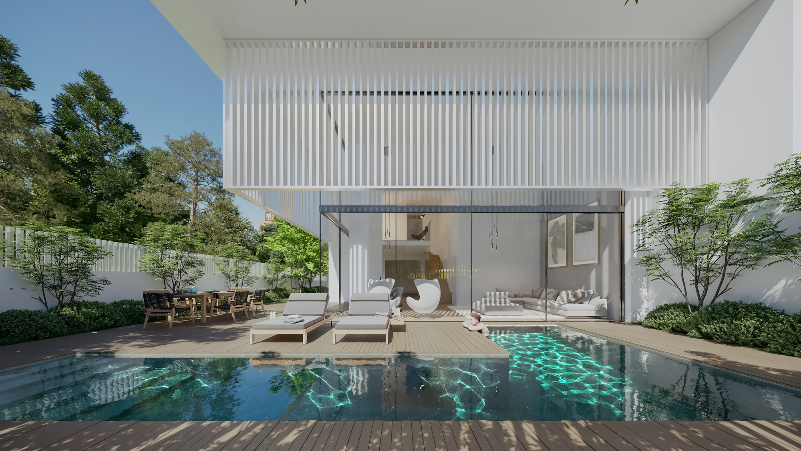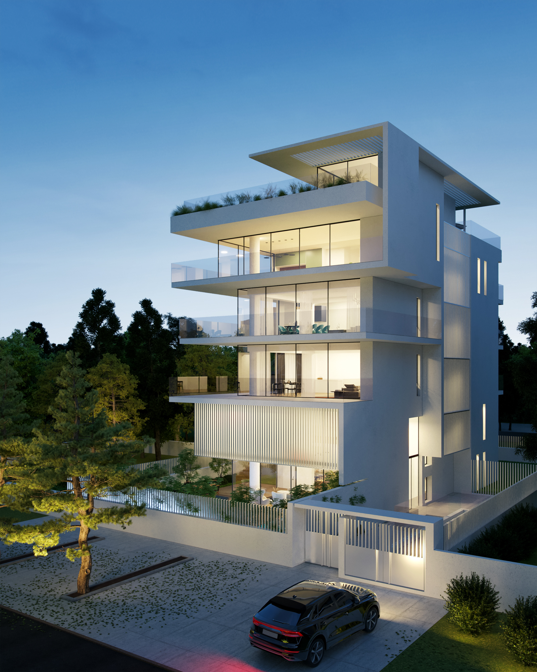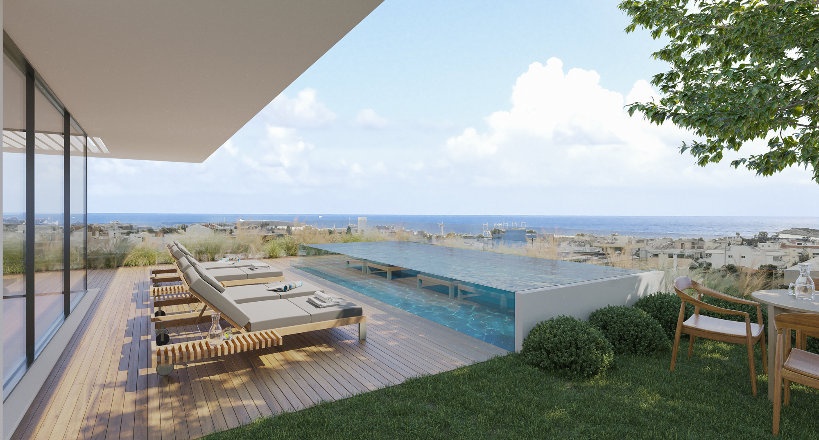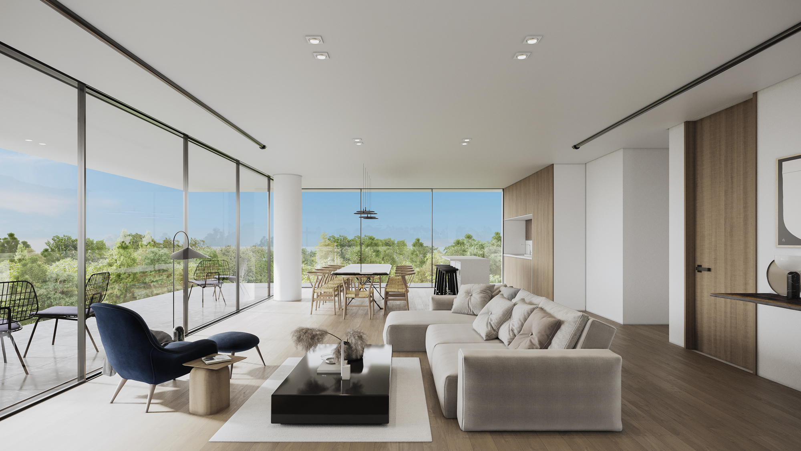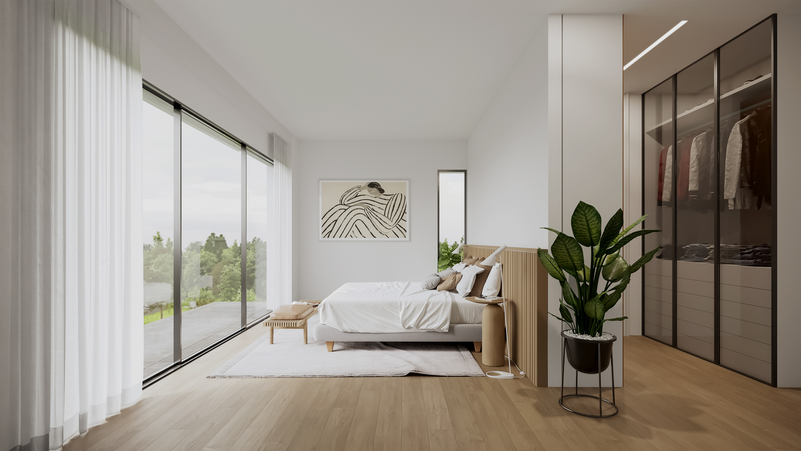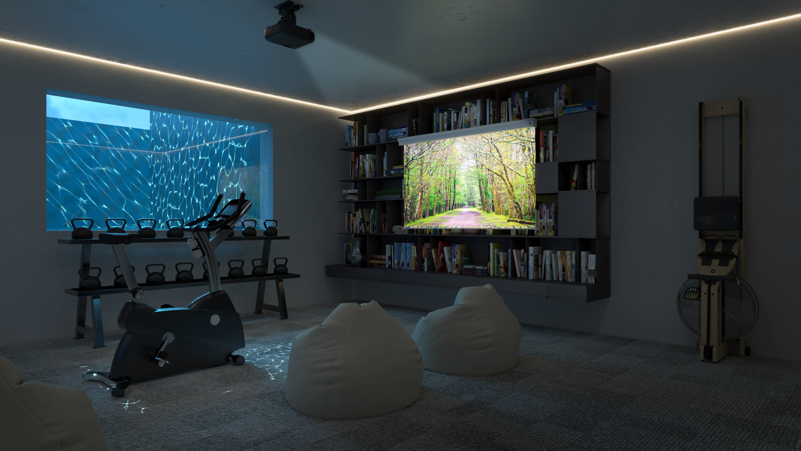The residence, with a total area of 400m², attempts to harmonize with the elements of the Mykonian landscape and to take advantage of the extended view that spreads around it (from Naxos to the east to Tinos to the west).
The dense compositions of the simple narrow-faced buildings of the island’s town, along the alleys had a significant influence on the design.The main residence is composed of a linear succession of volumes, as well as the guest rooms located in distance framing the intermediate outdoor seating areas and the pool.The synthesis was based on two shaft systems.
The longitudinal course of the main residence divides the spaces on either side and connects them with the open spaces, while the transverse visual aids to direct users to the infinite blue and the west. The guesthouses turn slightly to the south to capture the view of the old town located to the south.
The project’s main goal was to create a housing complex truly functional and legible in form and movement, an aspect that was enhanced by the diverse volume sizes and materiality. At the same time the specialized design of each space intended to offer different residential experiences to its guests.
